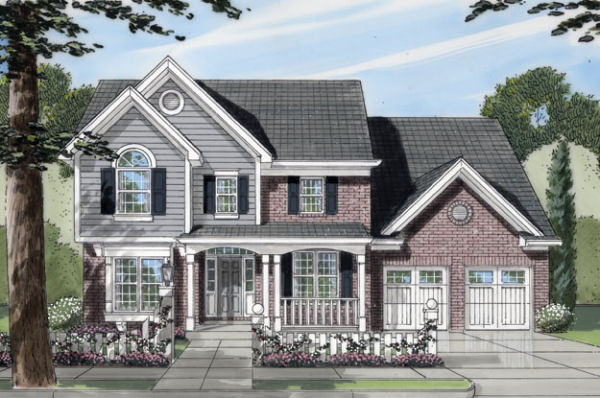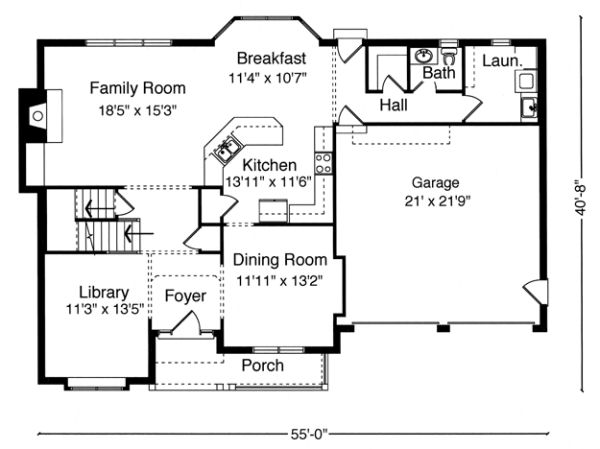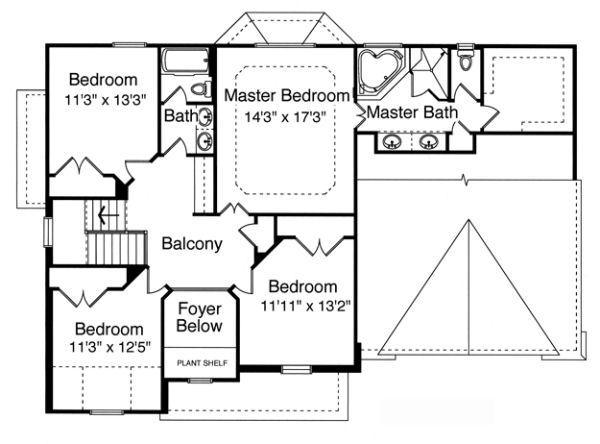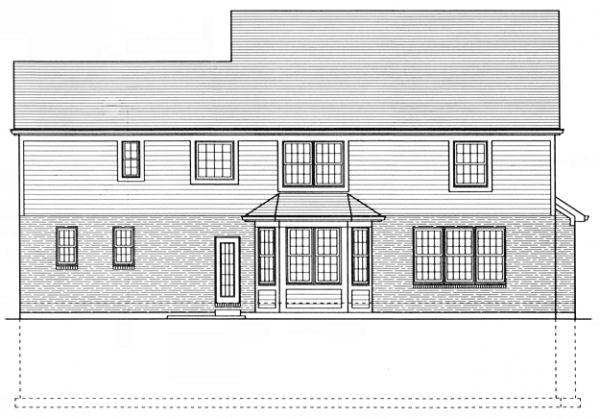Plan No.531140
A Spectacular Choice
The front porch on this delightful 2 story home says "Welcome" in a warm and inviting way. Brick, siding, wood trim and shutters add texture and color to the front elevation. The large family room offers a gas fireplace, entertainment alcove and view to the rear yard. The kitchen serves both the formal and informal dining areas with equal ease and the breakfast bar offers expanded seating area. Split stairs lead to a balcony that overlooks the foyer. The second floor master bedroom offers a raised ceiling height, bath with shower, whirlpool tub and double bowl vanity, commode room, linen closet and large walk-in closet. Three additional bedrooms make this home a spectacular choice for you and your family.
Specifications
Total 2733 sq ft
- Main: 1402
- Second: 1331
- Third: 0
- Loft/Bonus: 0
- Basement: 1402
- Garage: 456
Rooms
- Beds: 4
- Baths: 2
- 1/2 Bath: 1
- 3/4 Bath: 0
Ceiling Height
- Main:
- Second:
- Third:
- Loft/Bonus:
- Basement:
- Garage:
Details
- Exterior Walls: 2x4
- Garage Type: doubleGarage
- Width: 55'0
- Depth: 40'8
Roof
- Max Ridge Height:
- Comments: ()
- Primary Pitch: 0/12
- Secondary Pitch: 0/12
Add to Cart
Pricing
Full Rendering – westhomeplanners.com
MAIN Plan – westhomeplanners.com
SECOND Plan – westhomeplanners.com
REAR Elevation – westhomeplanners.com
[Back to Search Results]

 833–493–0942
833–493–0942


