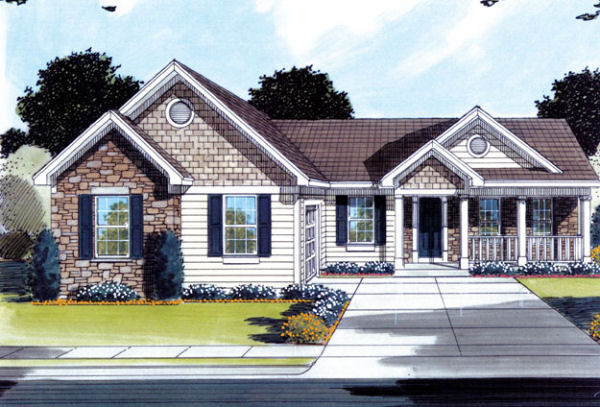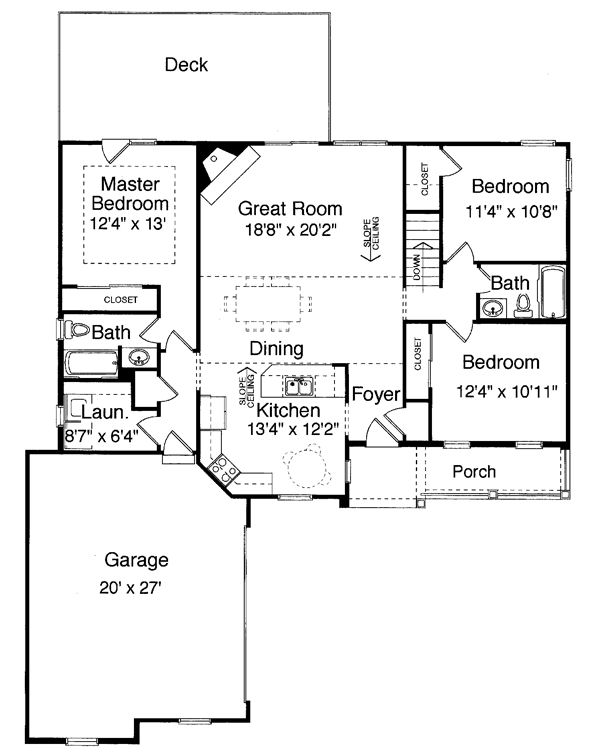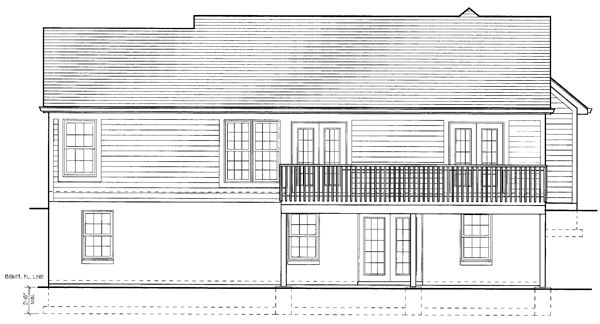Plan No.537140
Charming Hillside Rancher
Stone and siding, a front porch and multiple gables decorate the exterior of this charming one floor plan. The interior offers options that include a kitchen that can be designed to offer more cabinets and a larger great room. The gas, direct vent fireplace can be located in the corner or on the rear wall and a bedroom can be modified to become a library. The standard 8' ceiling height slopes to an 11' height through the great room. The master bedroom enjoys a raised center ceiling and a private bath. This delightful home is designed with an unfinished walk-out basement that can be decorated to provide additional living space.
Specifications
Total 1390 sq ft
- Main: 1390
- Second: 0
- Third: 0
- Loft/Bonus: 0
- Basement: 1390
- Garage: 540
Rooms
- Beds: 3
- Baths: 2
- 1/2 Bath: 0
- 3/4 Bath: 0
Ceiling Height
- Main: 8'1"
- Second:
- Third:
- Loft/Bonus:
- Basement: 8'0"
- Garage: 9'5"
Details
- Exterior Walls: 2x4
- Garage Type: doubleGarage
- Width: 50'0"
- Depth: 55'8"
Roof
- Max Ridge Height: 18'2"
- Comments: ()
- Primary Pitch: 0/12
- Secondary Pitch: 0/12
Add to Cart
Pricing
Full Rendering – westhomeplanners.com
MAIN Plan – westhomeplanners.com
REAR Elevation – westhomeplanners.com
[Back to Search Results]

 833–493–0942
833–493–0942

