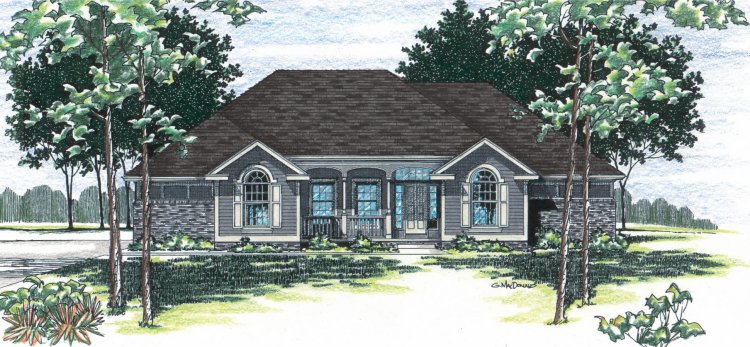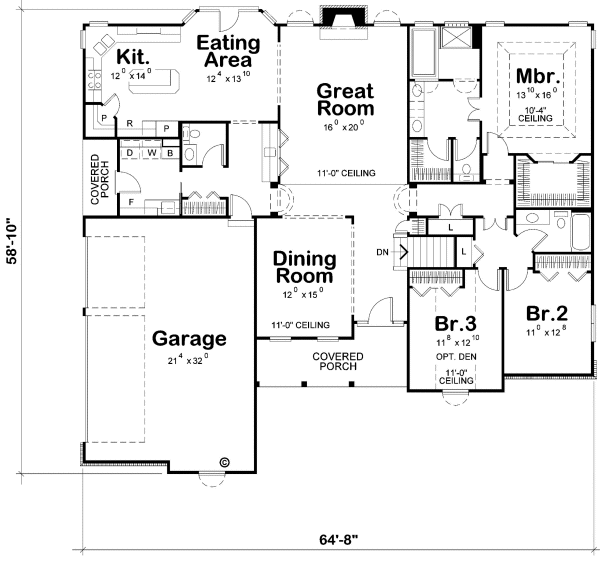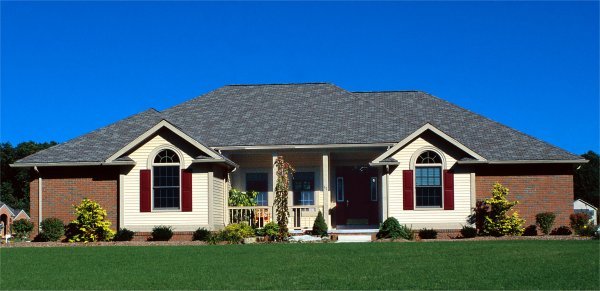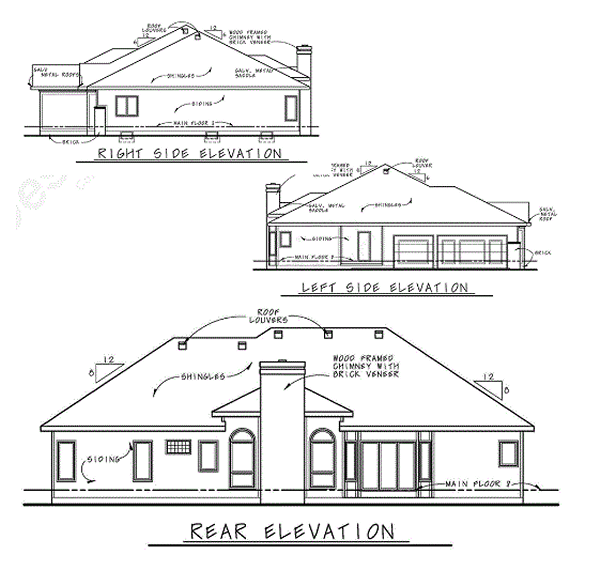Plan No.158503
Double Walk-in Closets
The Master Suite has a beautifully appointed Bath and two Walk-in Closets, who will get the bigger of the two? A great family living area sprawls across the rear of this design and features a Walk-in Pantry, center island with snack counter, a serving buffet between Kitchen and Dining Room, which can also double as a Wet Bar for the huge Great Room with its cozy fireplace.
Specifications
Total 2351 sq ft
- Main: 2351
- Second: 0
- Third: 0
- Loft/Bonus: 0
- Basement: 2351
- Garage: 693
Rooms
- Beds: 3
- Baths: 2
- 1/2 Bath: 1
- 3/4 Bath: 0
Ceiling Height
- Main: 9'0
- Second:
- Third:
- Loft/Bonus:
- Basement: 8'0
- Garage:
Details
- Exterior Walls: 2x4
- Garage Type: tripleGarage
- Width: 64'8
- Depth: 58'10
Roof
- Max Ridge Height: 24'4
- Comments: (Main Floor to Peak)
- Primary Pitch: 6/12
- Secondary Pitch: 8/12
Add to Cart
Pricing
Full Rendering – westhomeplanners.com
MAIN Plan – westhomeplanners.com
Front Photo – westhomeplanners.com
Elevations – westhomeplanners.com
[Back to Search Results]

 833–493–0942
833–493–0942


