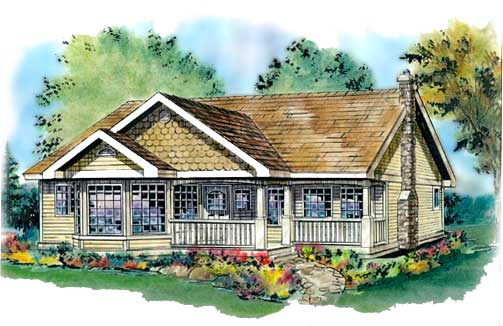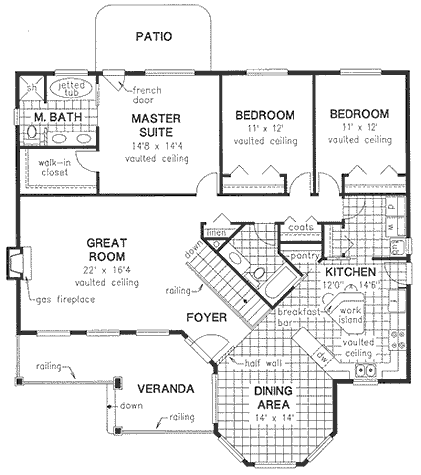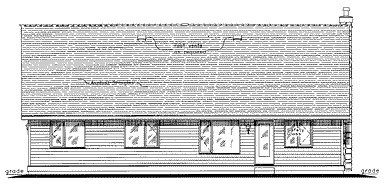Plan No.137154
Sunny Spaces
This spacious home offers plenty of large windows, sure to make every room a bright, sunny space. Vaulted ceilings in the Great Room, Kitchen and Bedrooms add the finishing touch. Your choices are many when mealtime rolls around. The island Kitchen serves the sunny bayed Dining room via a handy serving counter, while the snack bar in the kitchen is just right for meals on the fly.
Specifications
Total 1822 sq ft
- Main: 1822
- Second: 0
- Third: 0
- Loft/Bonus: 0
- Basement: 1822
- Garage: 0
Rooms
- Beds: 3
- Baths: 2
- 1/2 Bath: 0
- 3/4 Bath: 0
Ceiling Height
- Main: 8'0
- Second:
- Third:
- Loft/Bonus:
- Basement: 8'0
- Garage:
Details
- Exterior Walls: 2x6
- Garage Type:
- Width: 48'0
- Depth: 48'0
Roof
- Max Ridge Height: 21'8
- Comments: ()
- Primary Pitch: 8/12
- Secondary Pitch: 0/12
Add to Cart
Pricing
Full Rendering – westhomeplanners.com
MAIN Plan – westhomeplanners.com
REAR Elevation – westhomeplanners.com
[Back to Search Results]

 833–493–0942
833–493–0942

