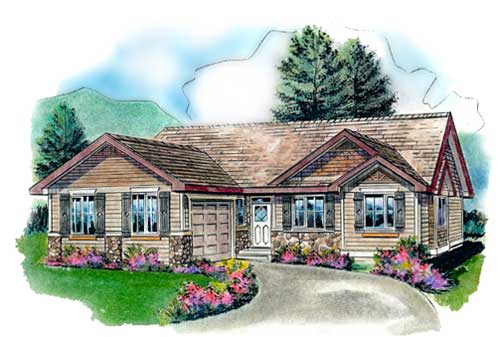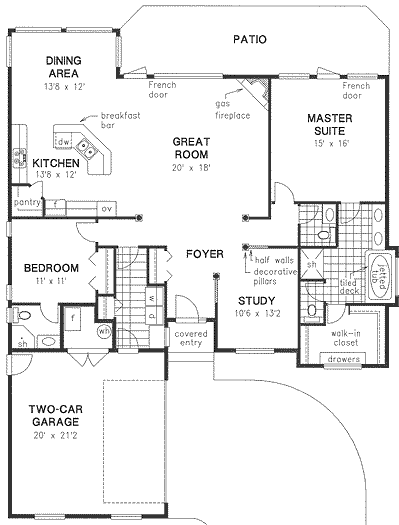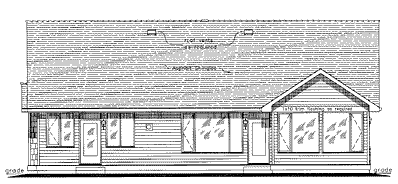Plan No.131644
Warm Appeal
This home has warm appeal with field stone accents on the exterior, and an inviting open floor plan. The Study could be closed in to provide a third bedroom if necessary, and notice the other bedroom has its own Bath, perfect for guests. The very large Master Suite is completed by an outstanding 5 piece Bath and big Walk-in Closet with a built-in dresser.
Specifications
Total 1916 sq ft
- Main: 1916
- Second: 0
- Third: 0
- Loft/Bonus: 0
- Basement: 0
- Garage: 441
Rooms
- Beds: 3
- Baths: 2
- 1/2 Bath: 0
- 3/4 Bath: 0
Ceiling Height
- Main: 9'0
- Second:
- Third:
- Loft/Bonus:
- Basement:
- Garage: 9'4
Details
- Exterior Walls: 2x6
- Garage Type: doubleGarage
- Width: 51'4
- Depth: 64'0
Roof
- Max Ridge Height: 22'0
- Comments: ()
- Primary Pitch: 8/12
- Secondary Pitch: 0/12
Add to Cart
Pricing
Full Rendering – westhomeplanners.com
MAIN Plan – westhomeplanners.com
REAR Elevation – westhomeplanners.com
[Back to Search Results]

 833–493–0942
833–493–0942

