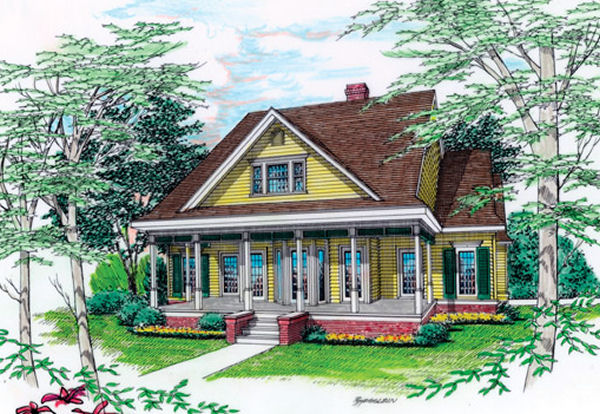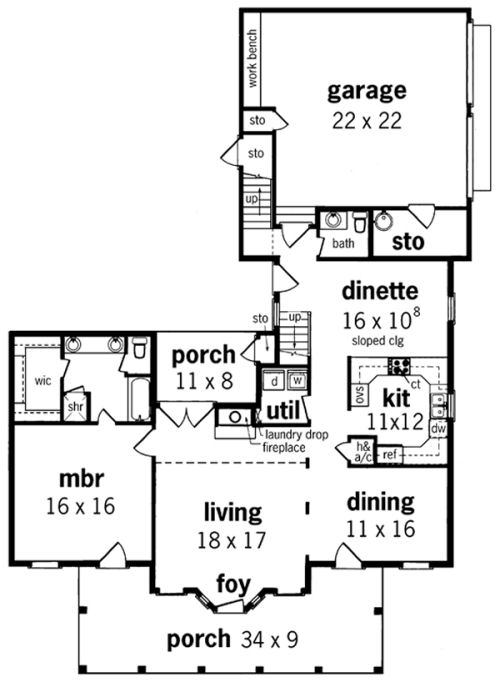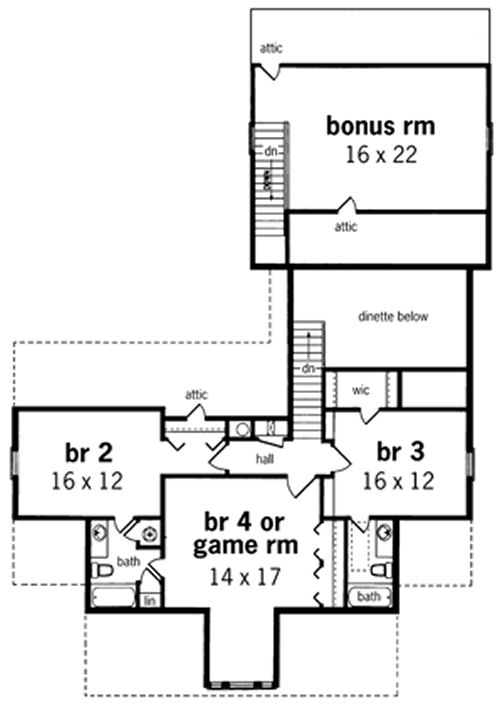Plan No.480052
Warm Wraparound Porch
The wraparound porch creates a warm and inviting look to this farmhouse design. The main stairwell is positioned to allow kids access to the outside entry or the breakfast table without disturbing the main living areas. A bonus room above the garage is accessible by a rear stairwell. The garage has abundant storage, a workbench and a closet for storage of unsightly items like garbage containers.
Specifications
Total 2542 sq ft
- Main: 1510
- Second: 1032
- Third: 0
- Loft/Bonus: 0
- Basement: 0
- Garage: 484
Rooms
- Beds: 3
- Baths: 3
- 1/2 Bath: 1
- 3/4 Bath: 0
Ceiling Height
- Main: 9'0
- Second: 8'0
- Third:
- Loft/Bonus:
- Basement:
- Garage: 10'4
Details
- Exterior Walls: 2x6
- Garage Type: doubleGarage
- Width: 52'0
- Depth: 74'0
Roof
- Max Ridge Height: 29'0
- Comments: ()
- Primary Pitch: 11/12
- Secondary Pitch: 0/12
Add to Cart
Pricing
Full Rendering – westhomeplanners.com
MAIN Plan – westhomeplanners.com
SECOND Plan – westhomeplanners.com
[Back to Search Results]

 833–493–0942
833–493–0942

