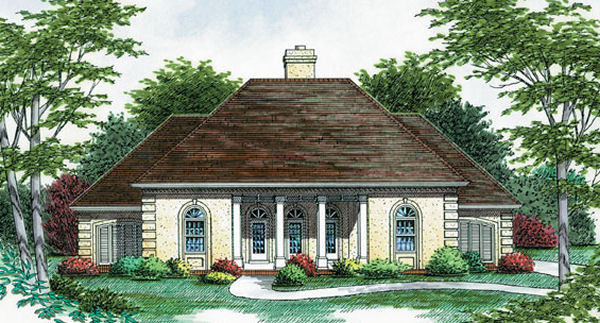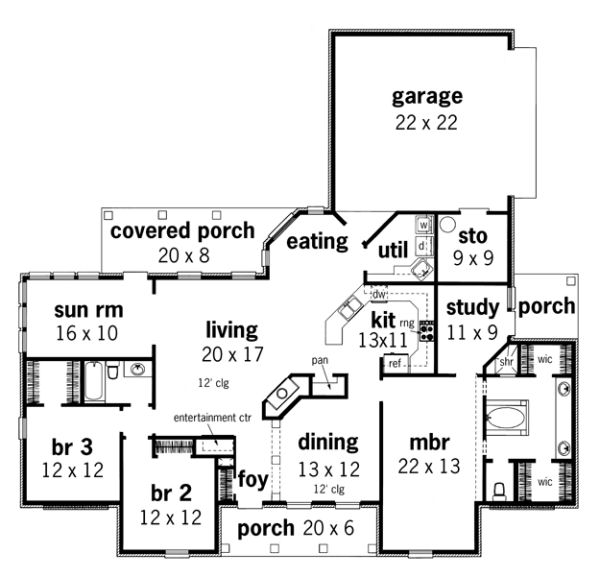Plan No.480102
Fabulous Master Suite
The exterior of this striking home is finished with stucco. Chat with neighbors on the columned front porch, or enjoy your solitude and view of the sunset. Inside, the massive living room is open to the bayed dinette and the U-shaped kitchen. Double doors off the living room open to a glorious sun room, perfect for summer entertaining. The master suite is well appointed. It boasts a large bedroom, an adjoining study and home office, and a lush bath with a spa tub, a separate shower, dual sinks and two walk-in closets.
Specifications
Total 2000 sq ft
- Main: 2000
- Second: 0
- Third: 0
- Loft/Bonus: 0
- Basement: 0
- Garage: 484
Rooms
- Beds: 3
- Baths: 2
- 1/2 Bath: 0
- 3/4 Bath: 0
Ceiling Height
- Main: 9'0
- Second:
- Third:
- Loft/Bonus:
- Basement:
- Garage: 10'4
Details
- Exterior Walls: 2x4
- Garage Type: doubleGarage
- Width: 68'0
- Depth: 64'0
Roof
- Max Ridge Height: 27'0
- Comments: ()
- Primary Pitch: 10/12
- Secondary Pitch: 0/12
Add to Cart
Pricing
Full Rendering – westhomeplanners.com
MAIN Plan – westhomeplanners.com
[Back to Search Results]

 833–493–0942
833–493–0942
