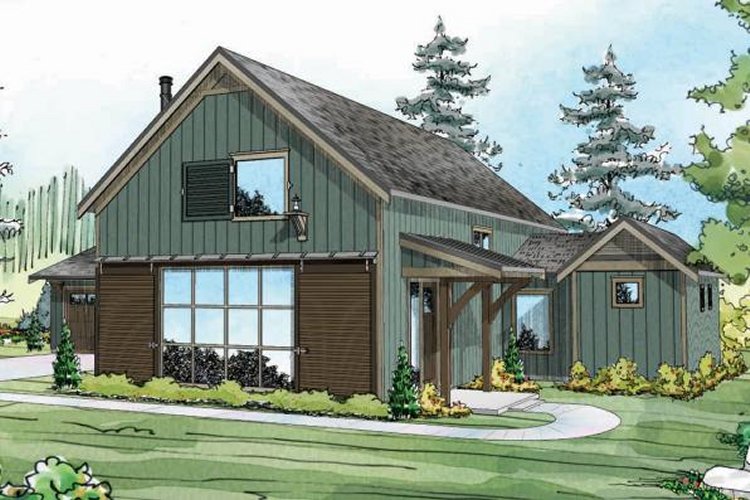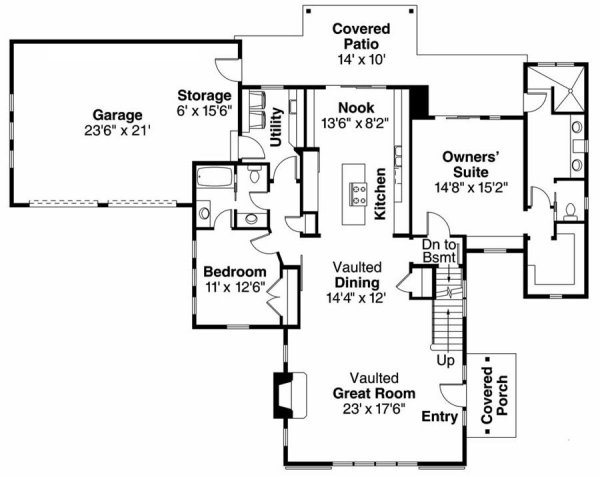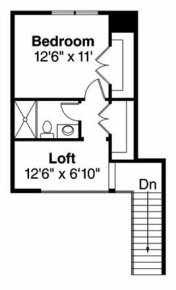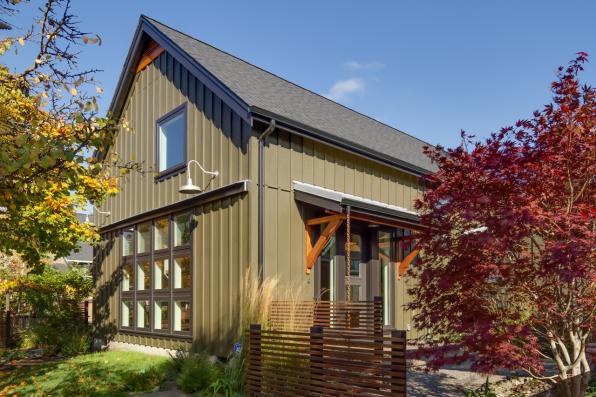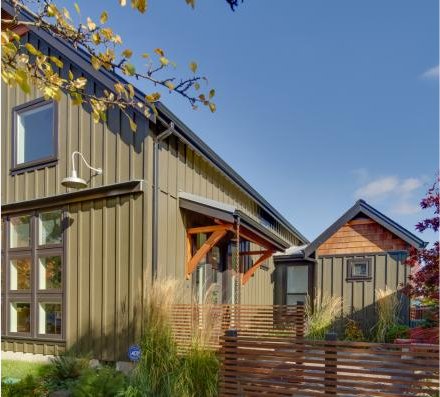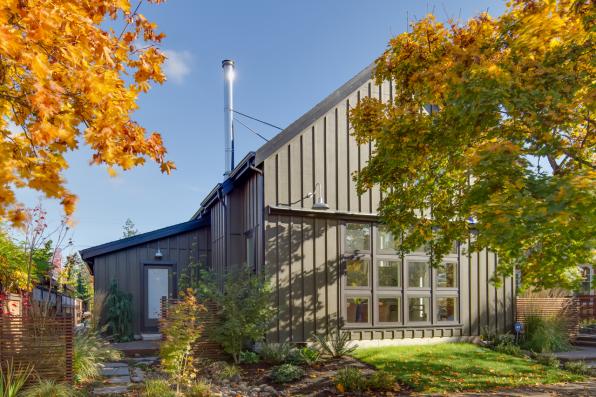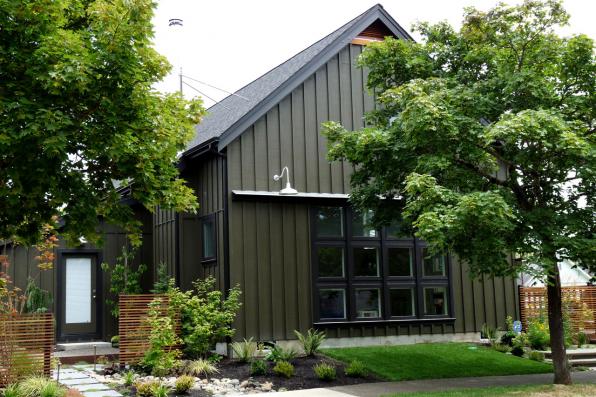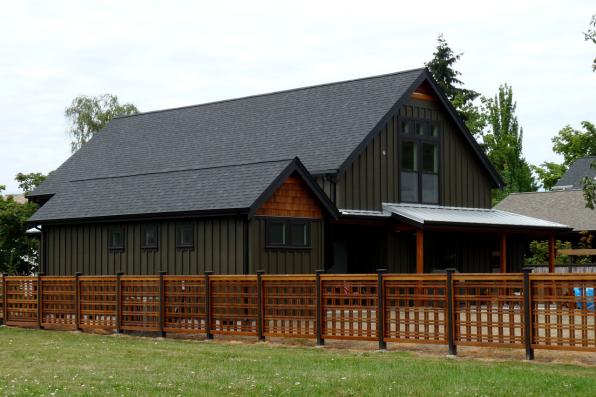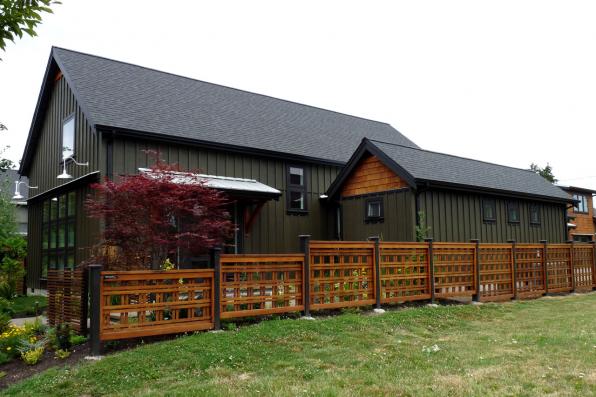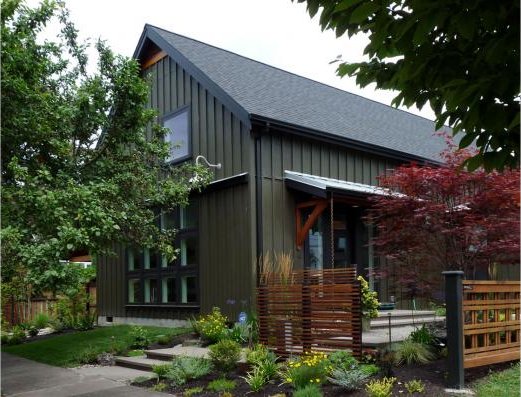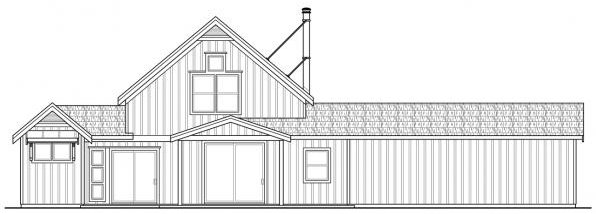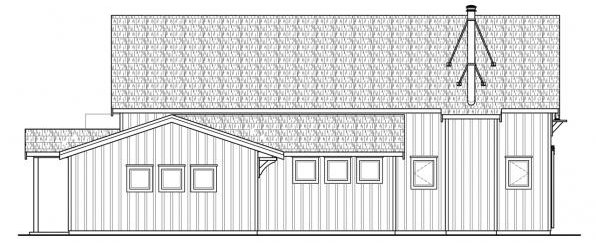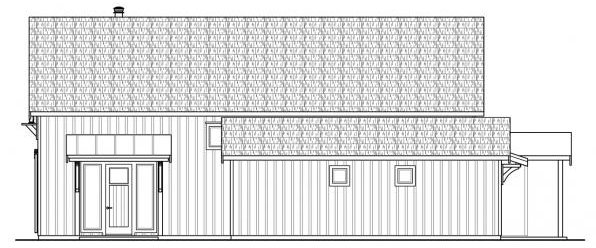Plan No.341922
Gathering Spaces Fill the Core
The barn doors accenting the front of this design give this contemporary home a fresh face that calls for a second look. These wide doors slide together and can be latched closed to cover the great room’s window wall. Families that love barns will surely resonate with this feature, but the doors also offer an extraordinary level of privacy, plus secure window protection in stormy weather. This facade faces the street, but the main entry is around to the right. Family members who park in the garage can enter via the pass-through utility room near the kitchen. Gathering spaces flow together at the core of this plan. Nothing separates the vaulted living room and dining area, where the ceiling soars up from the entry to a central apex, then slopes down toward the wood-burning fireplace. Windows fill most of the front wall, and more light spills in through wide sidelights flanking the front door, and small windows on both sides of the fireplace. A cased opening marks the transition from the dining area to the flat-ceilinged kitchen. Open shelves line the wall above the sink and its long counter. While the kitchen is large, the basic work triangle of sink-stove-refrigerator is designed to minimize steps. The nook is large enough to accommodate a good-sized table, and a covered patio is easily accessible through sliding glass doors. Another, more private, covered patio nestles into a recess just outside the spacious owners’ suite. A hot tub would fit in nicely here, conveniently close to the suite’s bathroom. Bedroom two, on the other side of the kitchen, has a door into the main bathroom. The Fairheart’s third bedroom is upstairs, near a bathroom, plenty of storage space, and a loft that overlooks the great room.
Specifications
Total 2291 sq ft
- Main: 1903
- Second: 388
- Third: 0
- Loft/Bonus: 0
- Basement: 0
- Garage: 627
Rooms
- Beds: 3
- Baths: 3
- 1/2 Bath: 1
- 3/4 Bath: 0
Ceiling Height
- Main:
- Second:
- Third:
- Loft/Bonus:
- Basement:
- Garage:
Details
- Exterior Walls: 2x6
- Garage Type: doubleGarage
- Width: 76'0
- Depth: 60'0
Roof
- Max Ridge Height: 25'7
- Comments: (Main Floor to Peak)
- Primary Pitch: 10/12
- Secondary Pitch: 0/12

 833–493–0942
833–493–0942