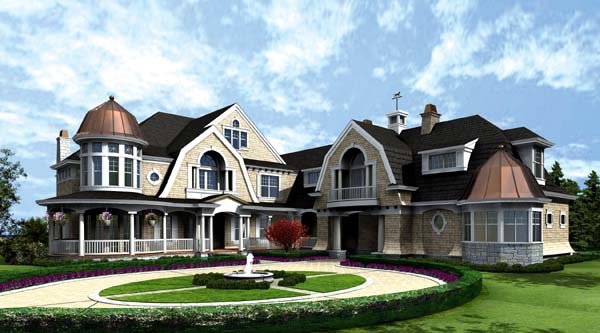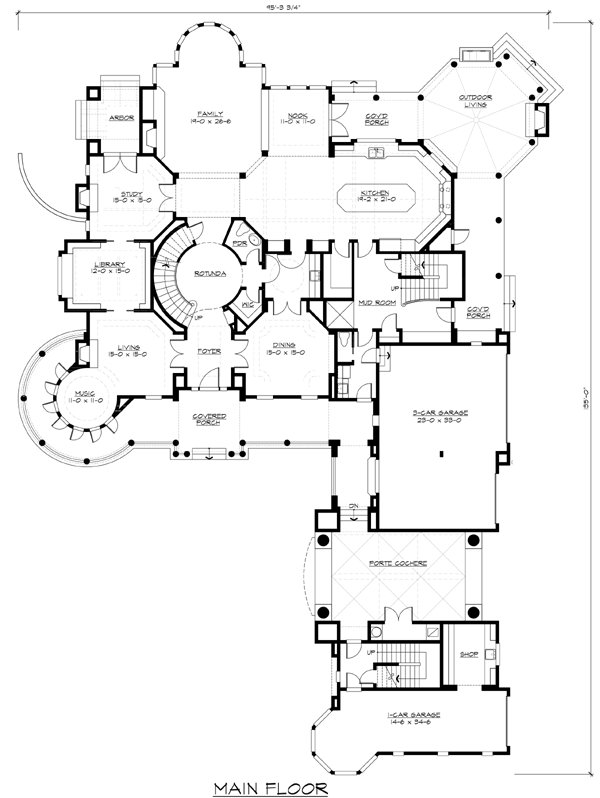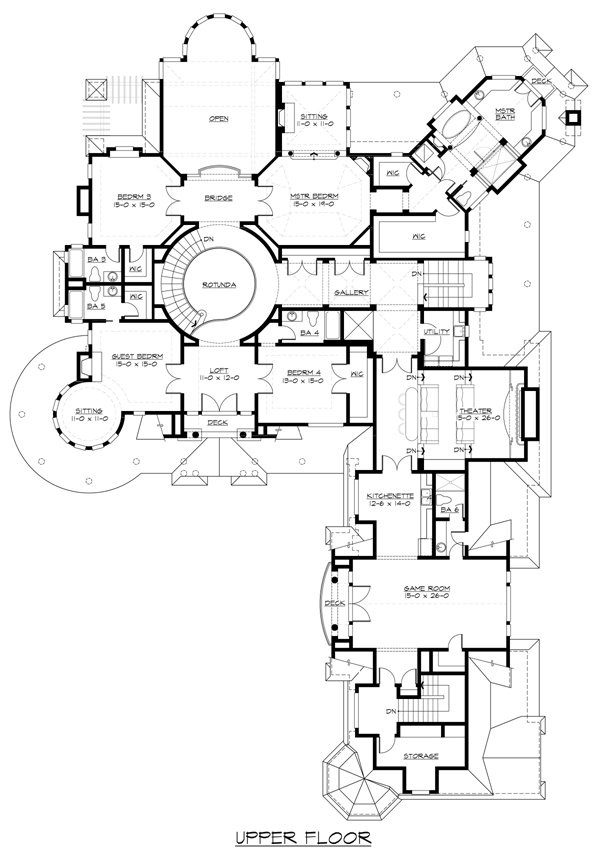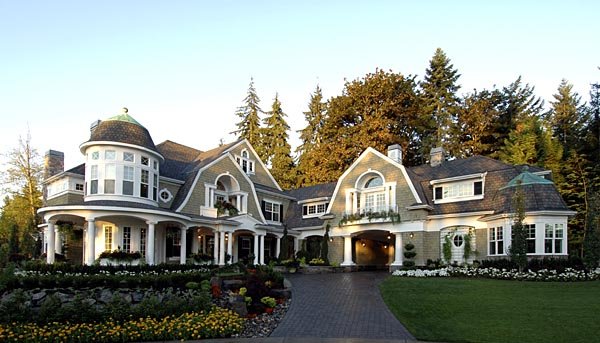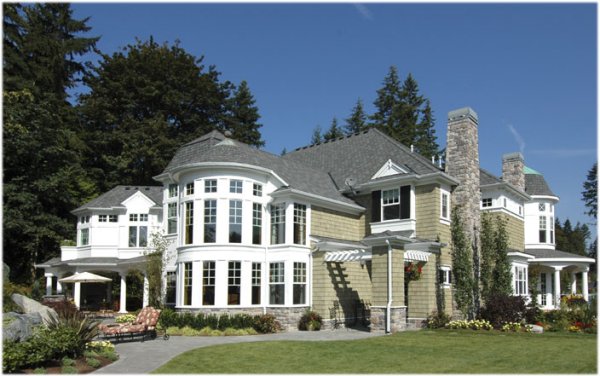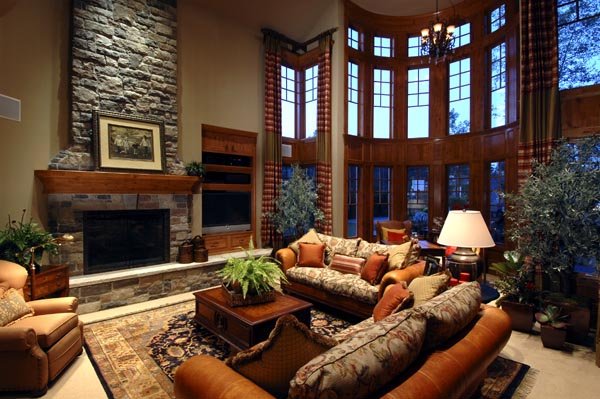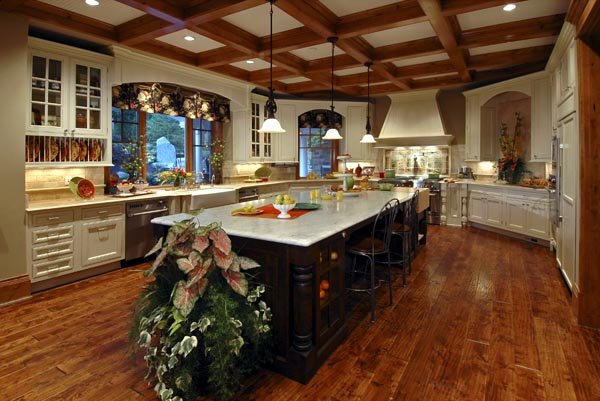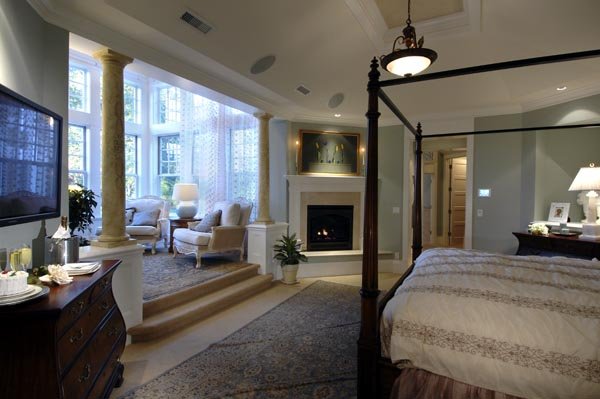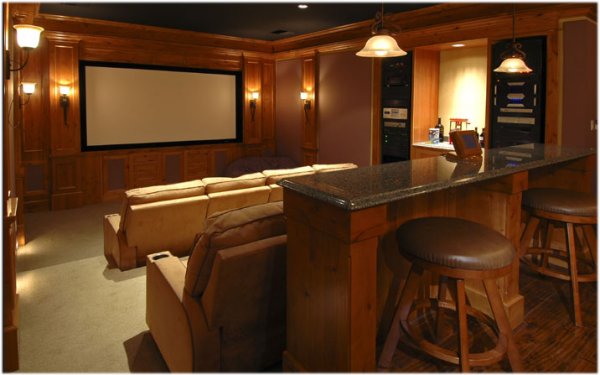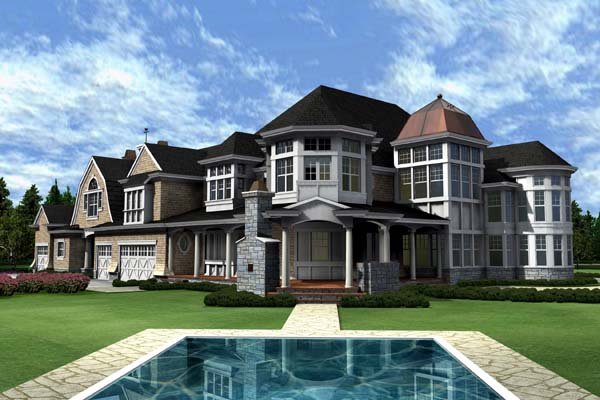Plan No.330557
This plan has won multiple awards, including the 2006 Best In American Living Award. It was also winner of 16 out of 20 awards at the 2005 Seattle Street of Dreams, including: Best Curb Appeal, Best Architectural Design, Best Master Suite, Best Kitchen Design, Best Outdoor Living, Most Liveable, Best Value and Best of Show.
Specifications
Total 7900 sq ft
- Main: 3400
- Second: 4500
- Third: 0
- Loft/Bonus: 0
- Basement: 0
- Garage: 1325
Rooms
- Beds: 5
- Baths: 6
- 1/2 Bath: 0
- 3/4 Bath: 0
Ceiling Height
- Main:
- Second:
- Third:
- Loft/Bonus:
- Basement:
- Garage:
Details
- Exterior Walls: 2x6
- Garage Type: fourGarage
- Width: 95'3 3/4
- Depth: 135'0
Roof
- Max Ridge Height:
- Comments: ()
- Primary Pitch: 0/12
- Secondary Pitch: 0/12
Add to Cart
Pricing
Full Rendering – westhomeplanners.com
MAIN Plan – westhomeplanners.com
SECOND Plan – westhomeplanners.com
– westhomeplanners.com
– westhomeplanners.com
Family Room – westhomeplanners.com
Kitchen – westhomeplanners.com
Master Bed – westhomeplanners.com
Theater – westhomeplanners.com
REAR Elevation – westhomeplanners.com
[Back to Search Results]

 833–493–0942
833–493–0942