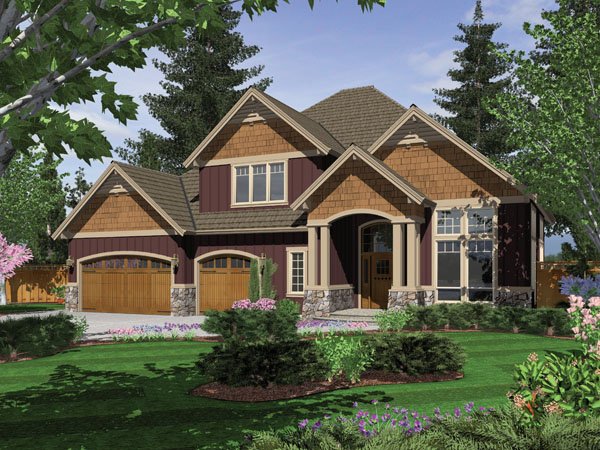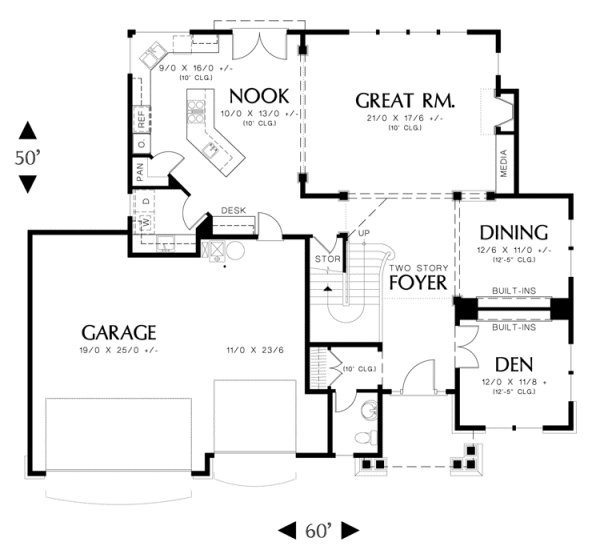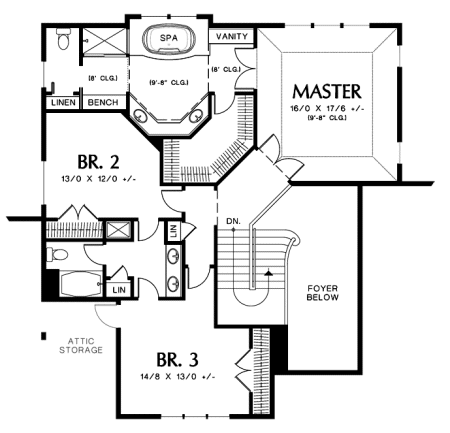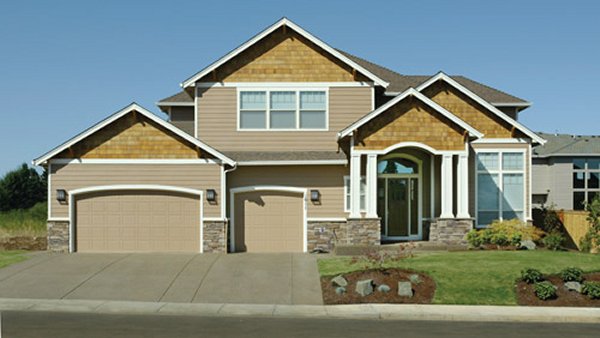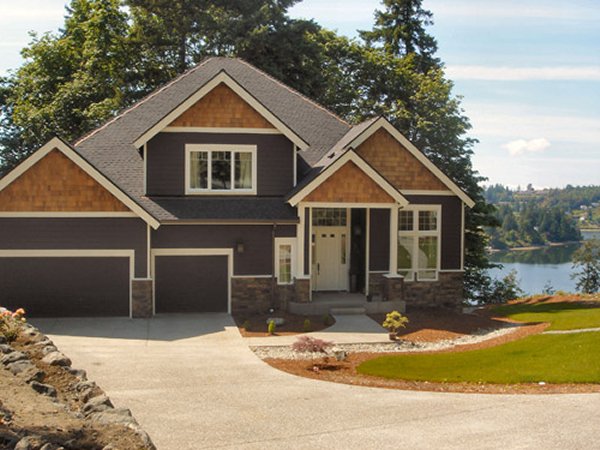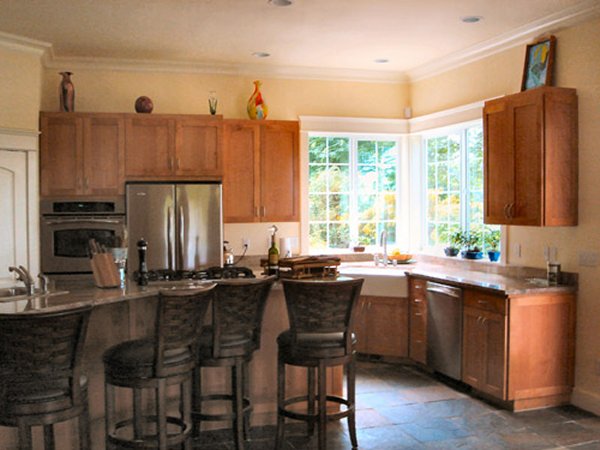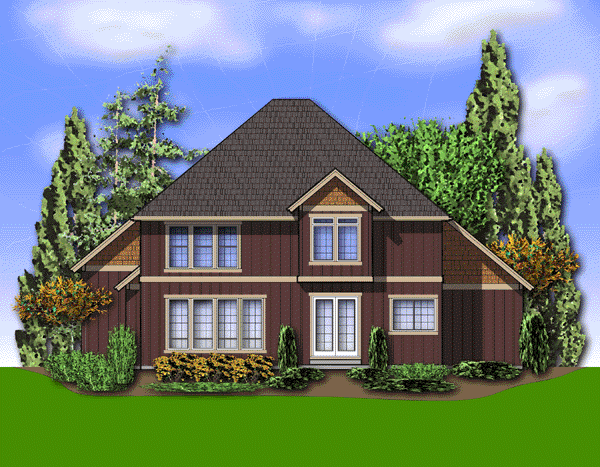Plan No.324212
It's a Natural
It's a natural: a two-story traditional with board-and-batten siding, cedar shingles, stone detail at the foundation and Craftsman-inspired porch columns. The look of old-fashioned carriage doors decorates the three-car garage. An arched transom over the entry door lights the two-story foyer inside. Large windows brighten the den and built-ins here make it handy. A half-bath and coat closet are on the left. Follow central hall back to a formal dining room with built-ins, a great room with media center and fireplace and a casual nook featuring double doors to the backyard. The kitchen is wonderfully appointed, containing an island cooktop, walk-in pantry, built-in desk and corner sink. The laundry room is nearby. Three bedrooms and two full baths lie upstairs. The master suite is especially noteworthy; Opening from double doors and boasting a walk-in closet and a bath with spa tub, separate shower, double lavatories and a compartmented toilet. ADDITIONAL NOTES: Unlimited Build License issued on CAD File orders. Regarding PDF or CAD File Orders: Designer requires that a End User License Agreement be signed before fulfilling PDF and CAD File order.
Specifications
Total 2902 sq ft
- Main: 1617
- Second: 1285
- Third: 0
- Loft/Bonus: 0
- Basement: 0
- Garage: 785
Rooms
- Beds: 3
- Baths: 2
- 1/2 Bath: 1
- 3/4 Bath: 0
Ceiling Height
- Main: 10'0
- Second: 8'0
- Third:
- Loft/Bonus:
- Basement:
- Garage:
Details
- Exterior Walls: 2x6
- Garage Type: 3 Car Garage
- Width: 60'0
- Depth: 50'0
Roof
- Max Ridge Height: 34'11
- Comments: (Main Floor to Peak)
- Primary Pitch: 10/12
- Secondary Pitch: 0/12

 833–493–0942
833–493–0942