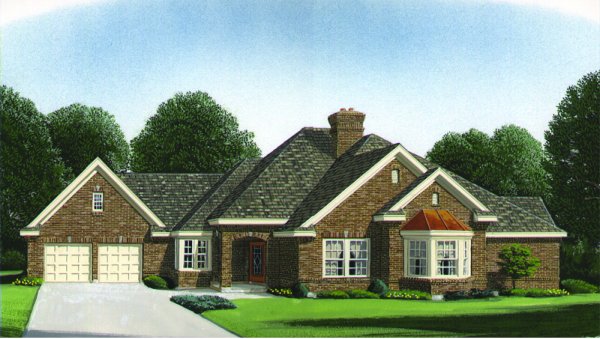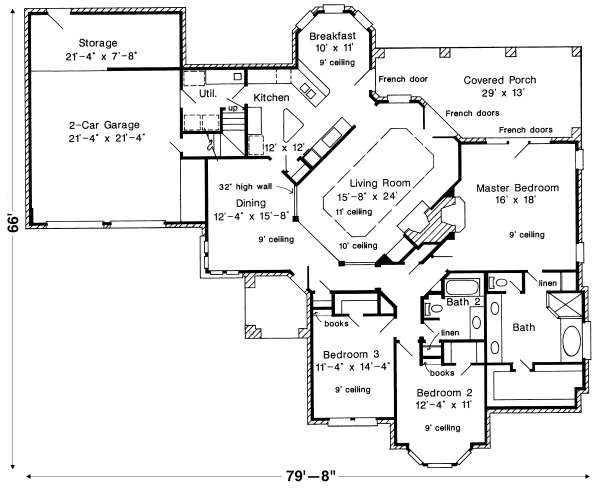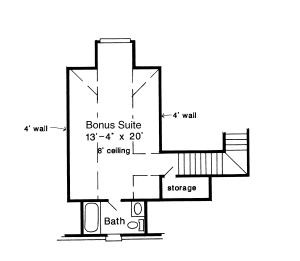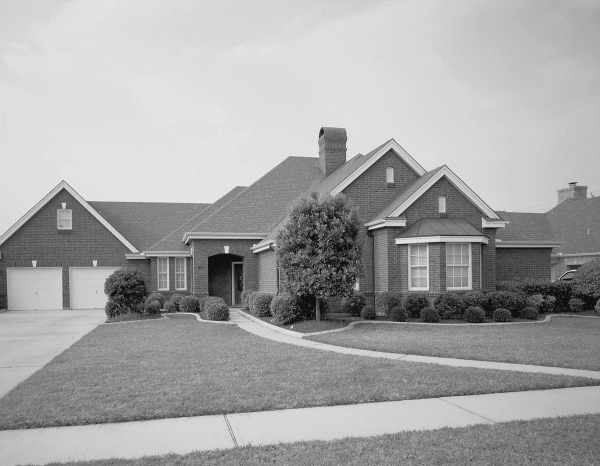Plan No.471630
The Joys of Living
This home is ideally suited for not only comfortable family living, but for entertaining guests as well. Light floods in through the windows, beautifully illuminating the free-flowing common areas. Each of the sleeping areas offers a perfect retreat at the end of the day.
Specifications
Total 2726 sq ft
- Main: 2349
- Second: 0
- Third: 0
- Loft/Bonus: 377
- Basement: 0
- Garage: 620
Rooms
- Beds: 3
- Baths: 3
- 1/2 Bath: 0
- 3/4 Bath: 0
Ceiling Height
- Main: 9'0"
- Second:
- Third:
- Loft/Bonus: 8'0"
- Basement:
- Garage: 10'4"
Details
- Exterior Walls: 2x4
- Garage Type: doubleGarage
- Width: 79'8"
- Depth: 66'0"
Roof
- Max Ridge Height: 27'0"
- Comments: ()
- Primary Pitch: 10/12
- Secondary Pitch: 0/12
Add to Cart
Pricing
Full Rendering – westhomeplanners.com
MAIN Plan – westhomeplanners.com
ATTIC Plan – westhomeplanners.com
– westhomeplanners.com
[Back to Search Results]

 833–493–0942
833–493–0942


