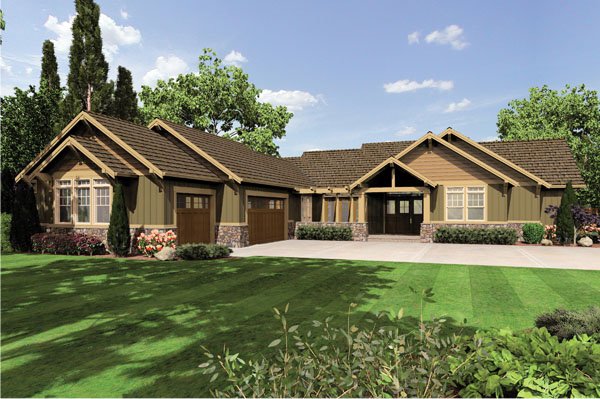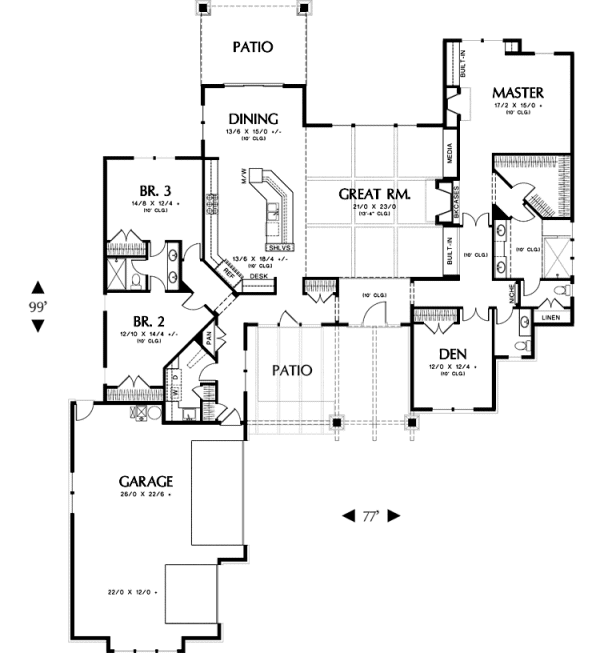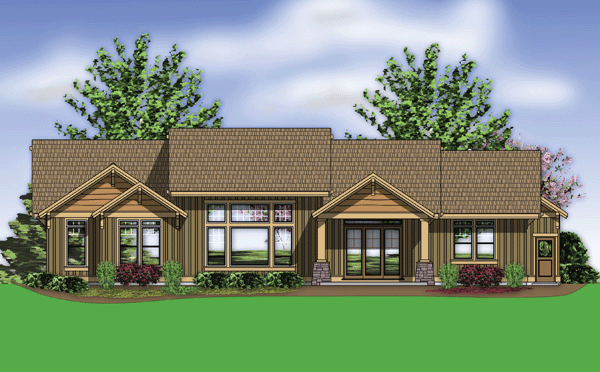Plan No.325321
Richly Comfortable
Spacious, one-level living has arrived. This contemporary, 3+ bedroom home features a three-car garage, front and back patios, plenty of bookcases and shelving, media storage space, a niche off the den and much more. In the center of the home, an expansive great room features a kitchen/dining area with a gorgeous island and plenty of built-in storage. Along the periphery of the home, the sectioned-off master suite, den, and additional bedrooms each feel like individual flats. Additional finishes, such as 10'+ ceilings, his and her sinks in the master bath and multiple hallway niches, make this single-level home richly comfortable.
Specifications
Total 2999 sq ft
- Main: 2999
- Second: 0
- Third: 0
- Loft/Bonus: 0
- Basement: 0
- Garage: 808
Rooms
- Beds: 3
- Baths: 2
- 1/2 Bath: 1
- 3/4 Bath: 0
Ceiling Height
- Main: 10'0
- Second:
- Third:
- Loft/Bonus:
- Basement:
- Garage: 11'4
Details
- Exterior Walls: 2x6
- Garage Type: 3 Car Garage
- Width: 77'0
- Depth: 99'0
Roof
- Max Ridge Height: 23'0
- Comments: (Main Floor to Peak)
- Primary Pitch: 0/12
- Secondary Pitch: 0/12
Add to Cart
Pricing
Full Rendering – westhomeplanners.com
MAIN Plan – westhomeplanners.com
REAR Elevation – westhomeplanners.com
[Back to Search Results]

 833–493–0942
833–493–0942

