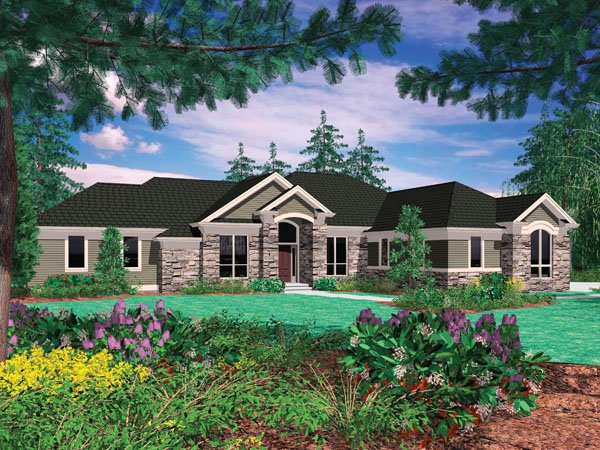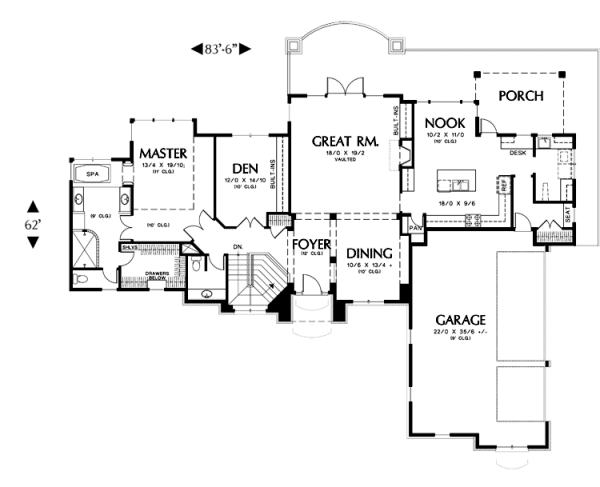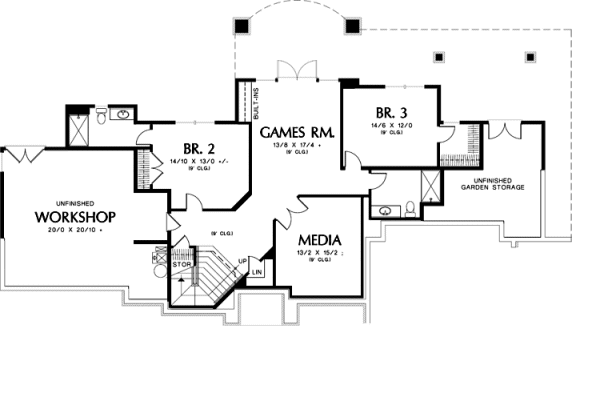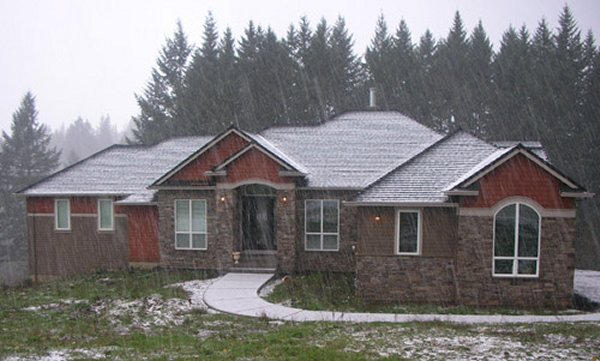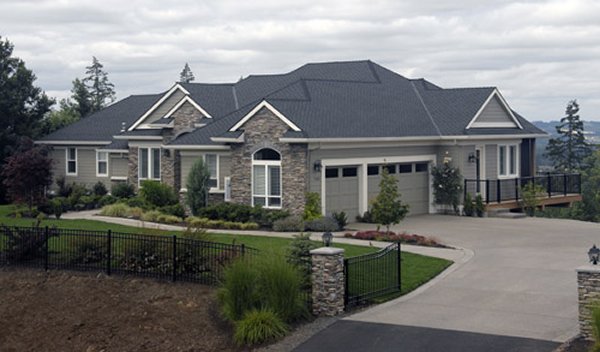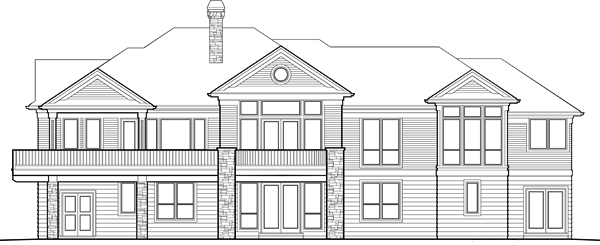Plan No.328131
Rustic Hillside Home
With a rustic exterior, in stone and siding, this home is the perfect choice for a wide hillside lot. The main floor holds living spaces and the master suite and has a spacious laundry near the service door to the three-car garage. Special elements in the master bath include a through fireplace shared with the bedroom, a spa tub, a walk-in shower, and a huge closet with built-in drawers. Columns separate the dining room and foyer and define the opening to the great room. Built-ins in the great room and den offer convenient storage. The kitchen and nook have access to a rear porch and the great room offers double-door access to the same outdoor space. The lower level, reached via a wide hall stairway, finds the family bedrooms (split from the master suite on the main level) and two additional living spaces. Each of the two family bedrooms has a private bath. Bedroom 3 features a walk-in closet. Note, also, the large workshop area and the unfinished garden storage.
Specifications
Total 3468 sq ft
- Main: 2095
- Second: 0
- Third: 0
- Loft/Bonus: 0
- Basement: 1373
- Garage: 752
Rooms
- Beds: 3
- Baths: 3
- 1/2 Bath: 1
- 3/4 Bath: 0
Ceiling Height
- Main: 10'0
- Second:
- Third:
- Loft/Bonus:
- Basement: 9'0
- Garage: 11'4
Details
- Exterior Walls: 2x6
- Garage Type: 3 Car Garage
- Width: 83'6
- Depth: 62'0
Roof
- Max Ridge Height: 23'0
- Comments: (Main Floor to Peak)
- Primary Pitch: 8/12
- Secondary Pitch: 0/12

 833–493–0942
833–493–0942