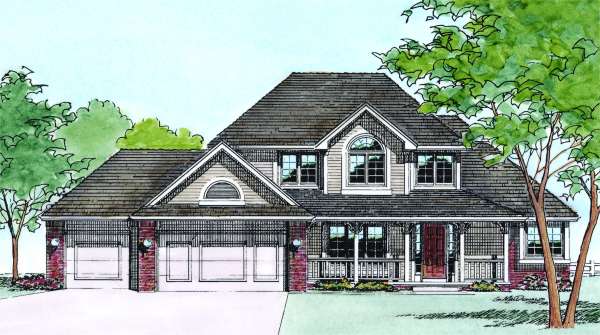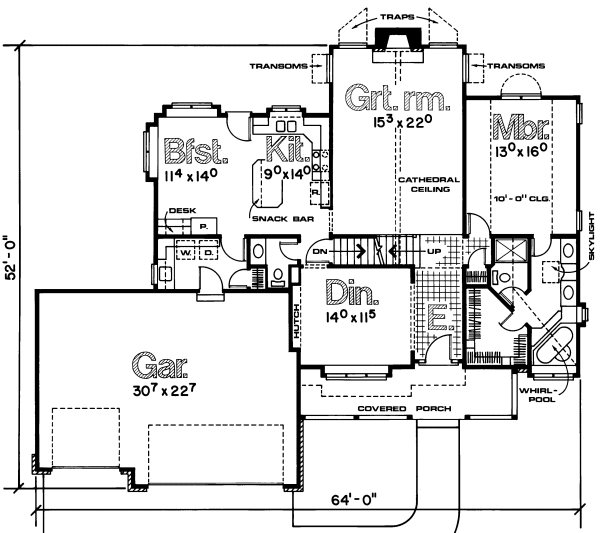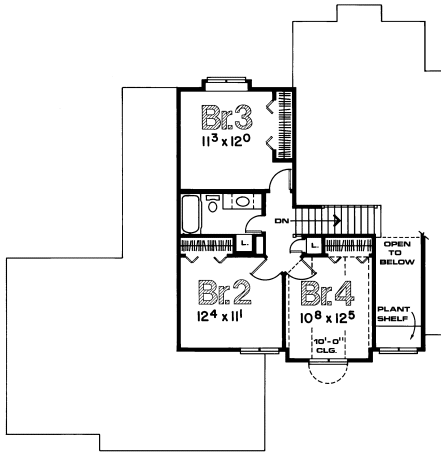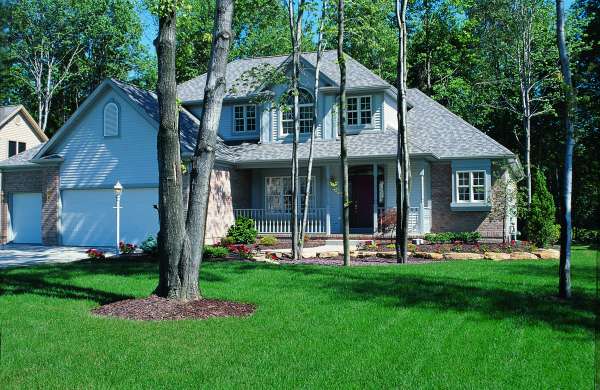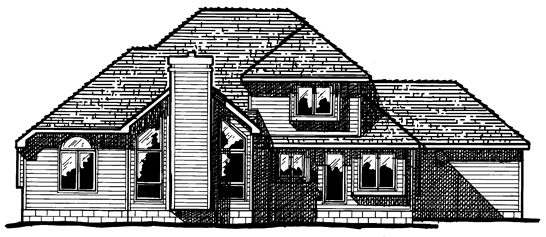Plan No.155822
Impressive Inside and Out
Imagine relaxing in the Great Room with its high cathedral while watching the flickering flames of the fireplace. And just steps away on the quieter side of the main floor is the Master Suite with a decor ceiling, just study the Master Bath carefully, what a beautiful layout.
Specifications
Total 2115 sq ft
- Main: 1505
- Second: 610
- Third: 0
- Loft/Bonus: 0
- Basement: 1505
- Garage: 693
Rooms
- Beds: 4
- Baths: 2
- 1/2 Bath: 1
- 3/4 Bath: 0
Ceiling Height
- Main: 8'0
- Second: 8'0
- Third:
- Loft/Bonus:
- Basement: 8'0
- Garage: 9'4
Details
- Exterior Walls: 2x4
- Garage Type: tripleGarage
- Width: 65'0
- Depth: 52'0
Roof
- Max Ridge Height: 25'6
- Comments: (Main Floor to Peak)
- Primary Pitch: 0/12
- Secondary Pitch: 0/12
Add to Cart
Pricing
Full Rendering – westhomeplanners.com
MAIN Plan – westhomeplanners.com
SECOND Plan – westhomeplanners.com
Front Elevation – westhomeplanners.com
REAR Elevation – westhomeplanners.com
[Back to Search Results]

 833–493–0942
833–493–0942