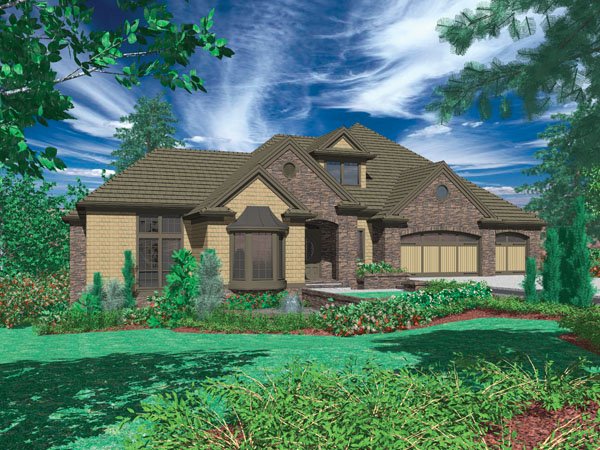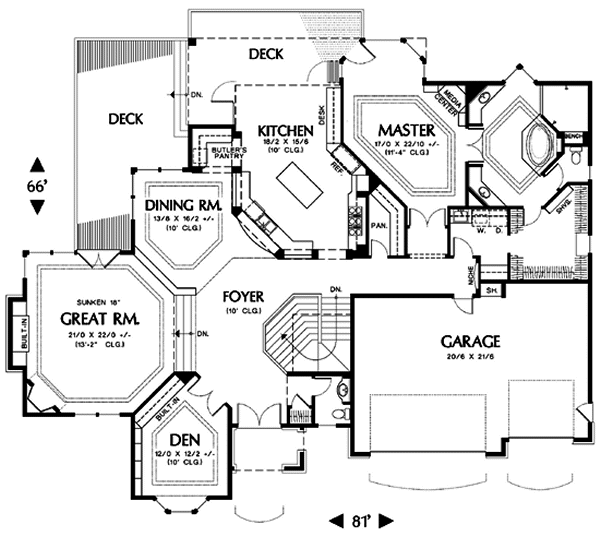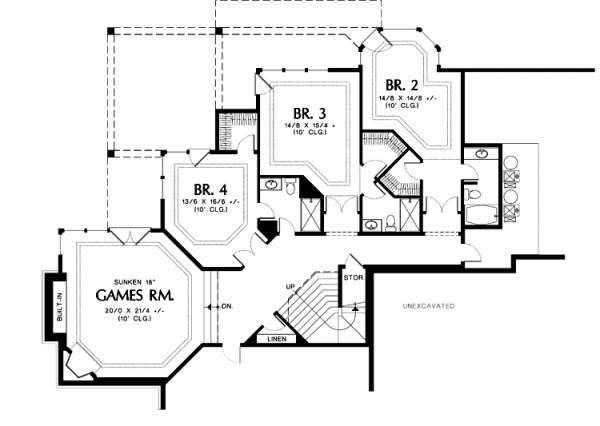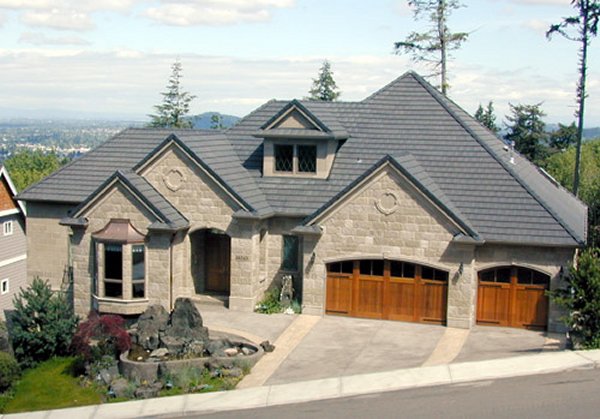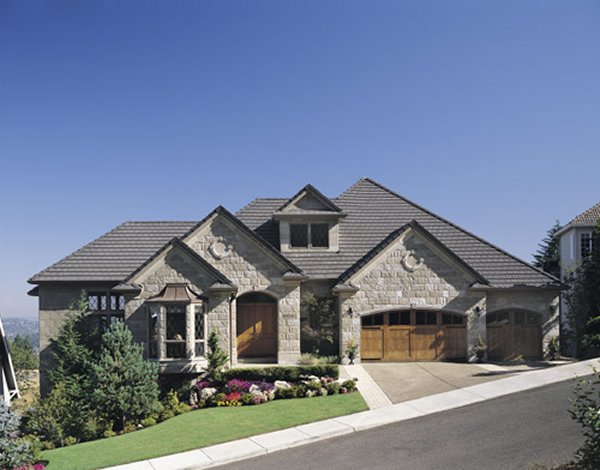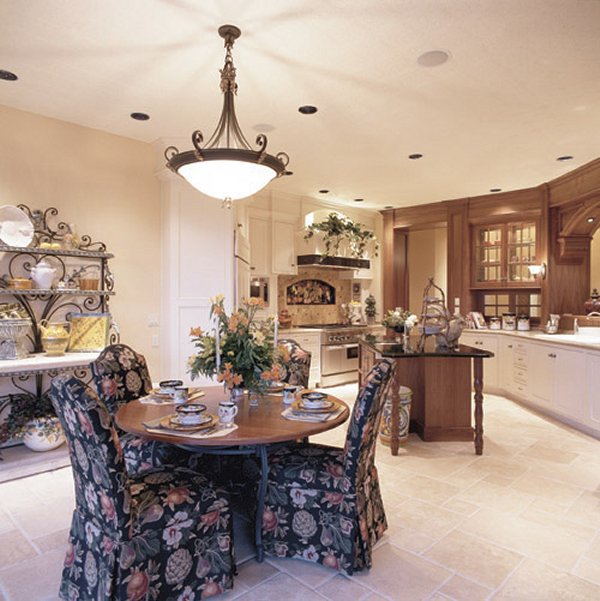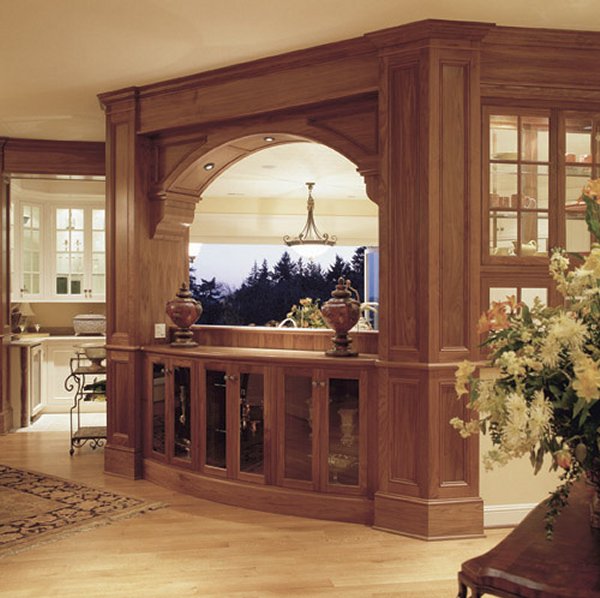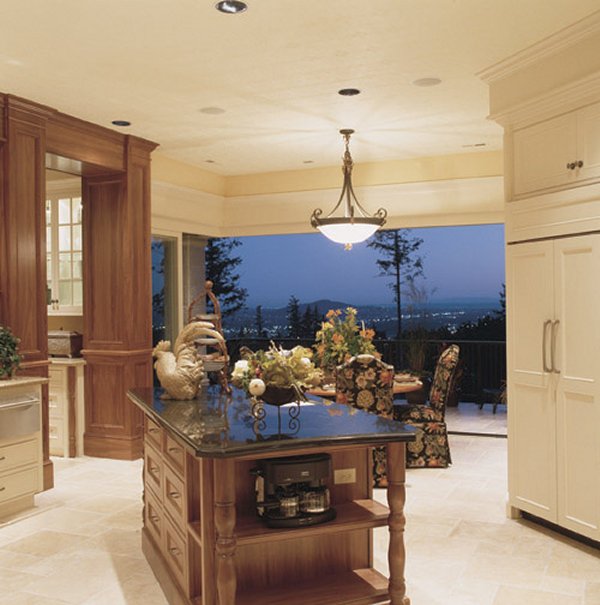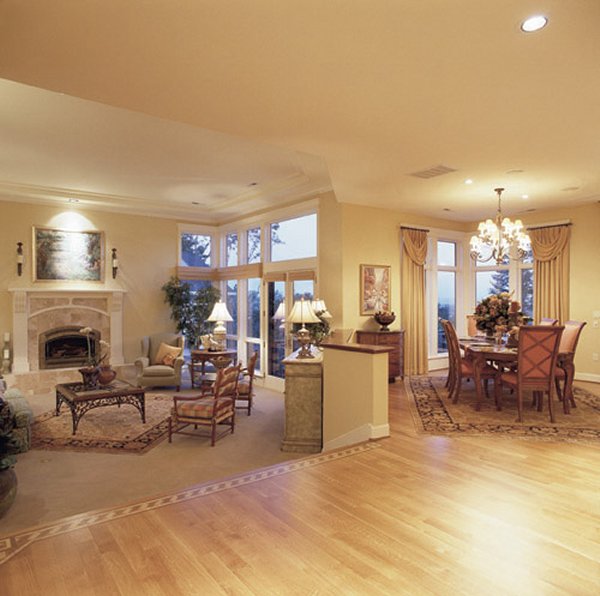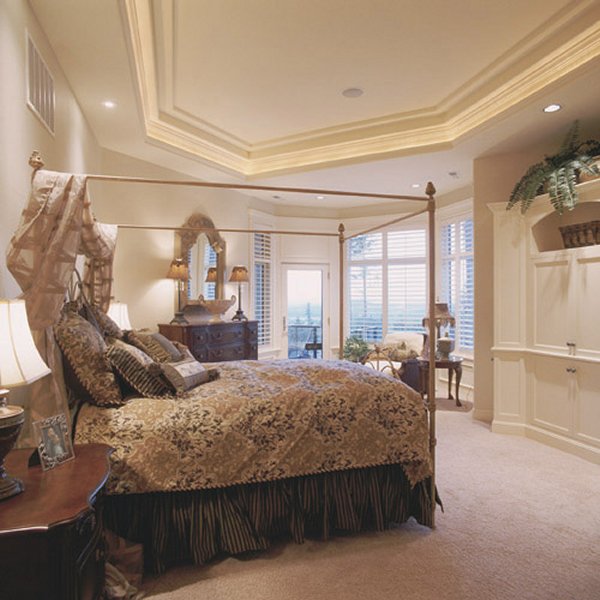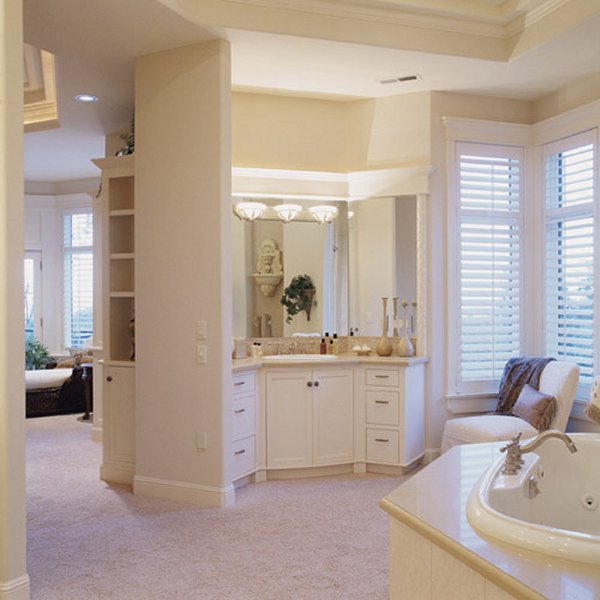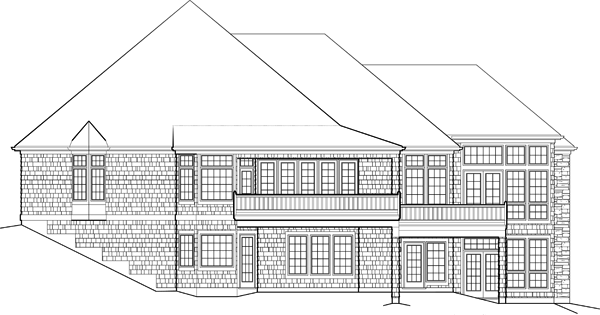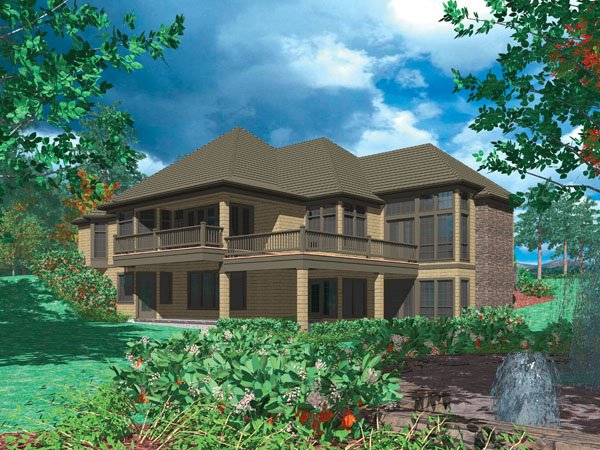Plan No.324041
Impressive Facade
This home won several awards including the Best of Show and the Most Innovative Design at the 2000 Portland Street of Dreams. Designed to fit a side and rear-sloping lot, this gorgeous home brings together cedar shingle siding and stone for an impressive facade. The double-door entry with arched transom opens to an immense central foyer that leads to virtually all main-level areas. A den with a bay window and built-ins lies to the left of the foyer, immediately beyond the entry. A half-bath and coat closet are to the right. An elegant stairway addresses lower-level space. The sunken great room serves both formal and informal occasions and is highlighted by a corner fireplace and a built-in media center. The formal dining room, with an attached butler's pantry, sits in close proximity to the well-appointed kitchen and a casual breakfast nook. A wrapping deck, beyond a covered porch, is accessed from the great room or from the nook with its special door system. Look to the master bedroom for ultimate luxury. The bedroom features a tray ceiling, a sitting room and a built-in corner media center. The attached bath also has a tray ceiling and pampers with a spa tub, dual sinks, a walk-in closet and a huge step-in shower. The lower level completes the home nicely with three bedrooms (all with private baths) and a games room. Built-ins and a corner fireplace enhance the sunken games room.
Specifications
Total 4808 sq ft
- Main: 2792
- Second: 0
- Third: 0
- Loft/Bonus: 0
- Basement: 2016
- Garage: 440
Rooms
- Beds: 4
- Baths: 4
- 1/2 Bath: 1
- 3/4 Bath: 0
Ceiling Height
- Main: 10'0
- Second:
- Third:
- Loft/Bonus:
- Basement: 10'0
- Garage: 11'4
Details
- Exterior Walls: 2x6
- Garage Type: 3 Car Garage
- Width: 81'0
- Depth: 66'0
Roof
- Max Ridge Height: 32'0
- Comments: (Main Floor to Peak)
- Primary Pitch: 10/12
- Secondary Pitch: 0/12

 833–493–0942
833–493–0942