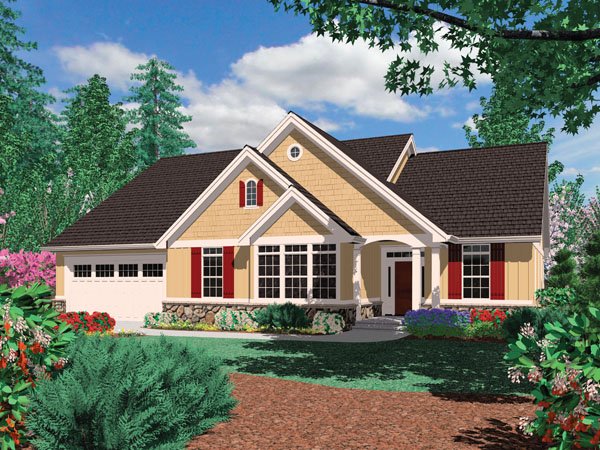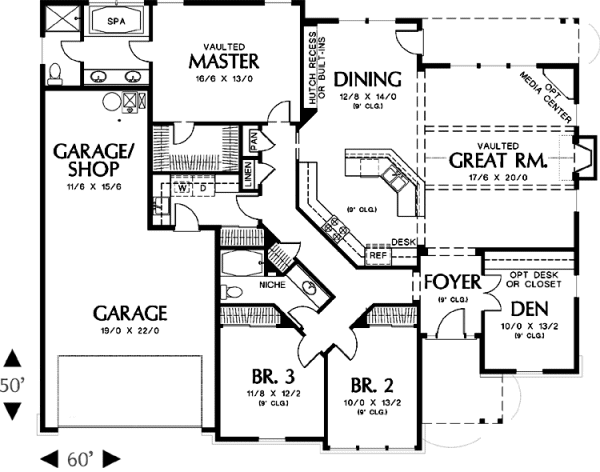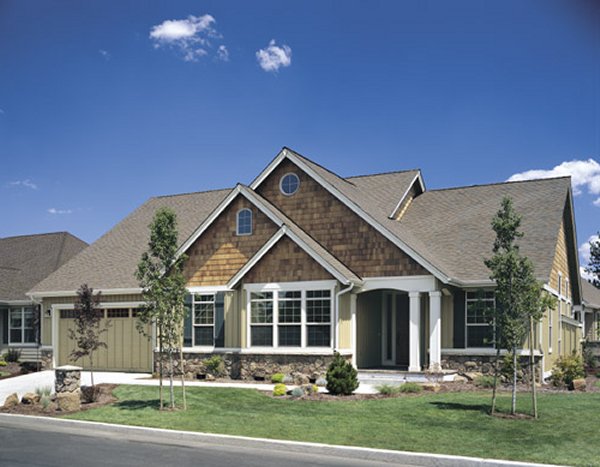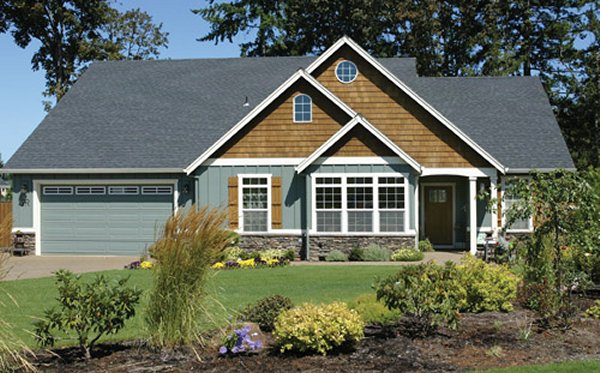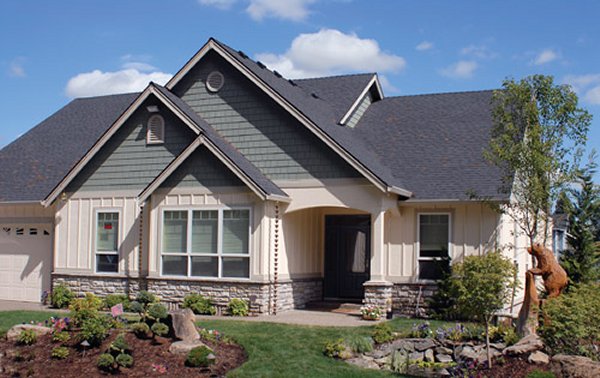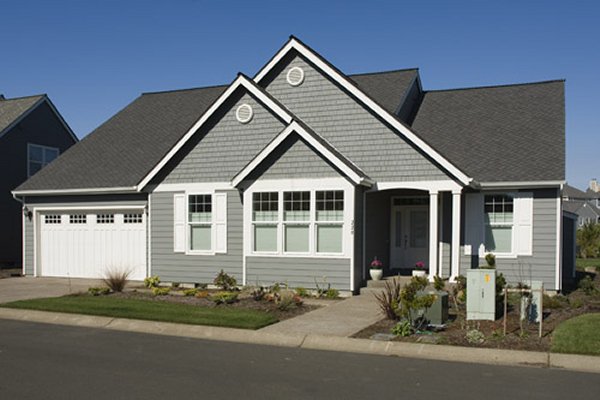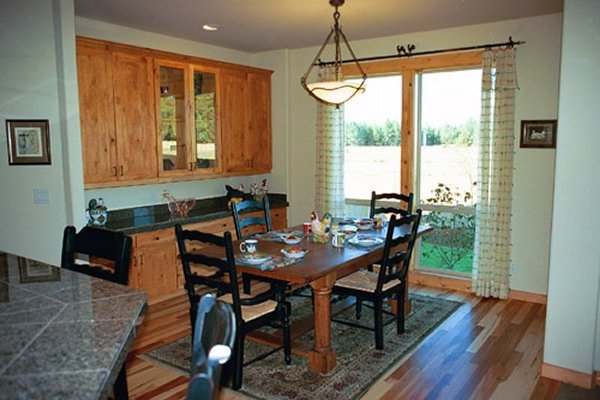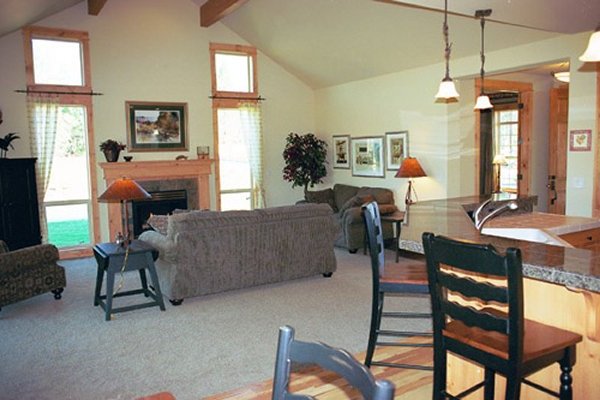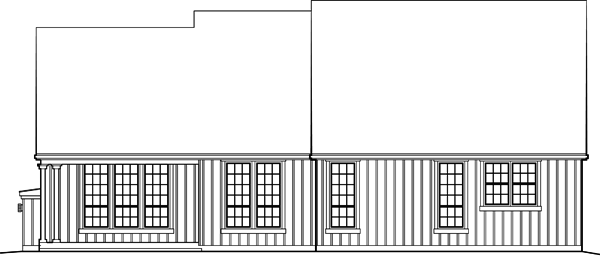Plan No.321321
Award Winning Value
A version of this plan was featured in the 2006 Central Oregon Builders' Association Parade of Homes, and was awarded the 2006 Best Value for its price category. A fine design for a country setting, this one-story plan offers a quaint covered porch at the entry, cedar shingles in the gables, and stonework at the foundation line. The pretty package on the outside is prelude to the fine floor plan on the inside. It begins at the entry foyer, which opens on the right to a den with nine-foot ceiling and space for a desk or closet. A hallway on the left of the foyer leads to three bedrooms - two for family and guests and one for the owners with a walk-in closet and private bath with spa tub. The master salon is vaulted. The great room is vaulted as well and contains a fireplace and optional media center. Both the dining room and kitchen have nine-foot ceilings. The dining room allows space for a hutch or built-ins as you choose. The two-car garage lies just beyond a service entry that holds the laundry room and a closet. Extra space in the garage can be used for a third car, storage or as a workshop. ADDITIONAL NOTES: Unlimited Build License issued on CAD File orders. Total Living Area may increase with Basement Foundation option. Regarding PDF or CAD File Orders: Designer requires that a End User License Agreement be signed before fulfilling PDF and CAD File order.
Specifications
Total 2001 sq ft
- Main: 2001
- Second: 0
- Third: 0
- Loft/Bonus: 0
- Basement: 0
- Garage: 418
Rooms
- Beds: 3
- Baths: 2
- 1/2 Bath: 0
- 3/4 Bath: 0
Ceiling Height
- Main: 9'0
- Second:
- Third:
- Loft/Bonus:
- Basement:
- Garage: 10'4
Details
- Exterior Walls: 2x6
- Garage Type: 3 Car Garage
- Width: 60'0
- Depth: 50'0
Roof
- Max Ridge Height: 26'0
- Comments: (Main Floor to Peak)
- Primary Pitch: 8/12
- Secondary Pitch: 0/12

 833–493–0942
833–493–0942