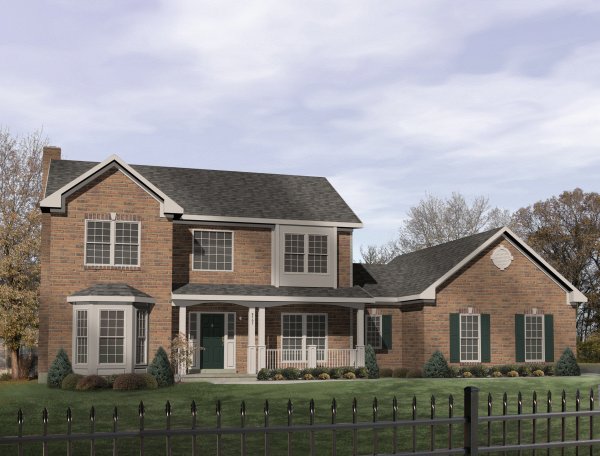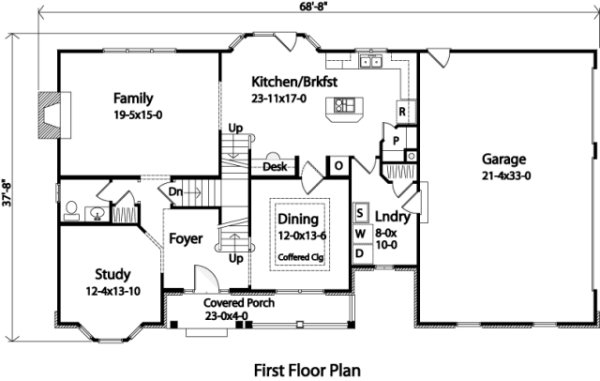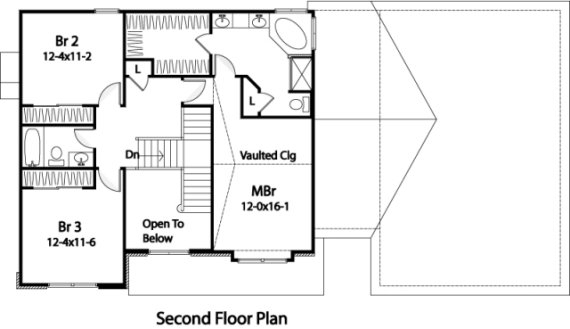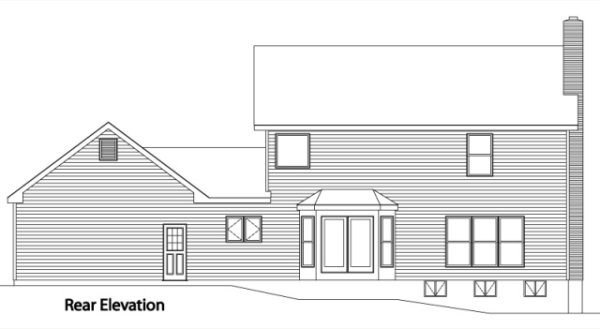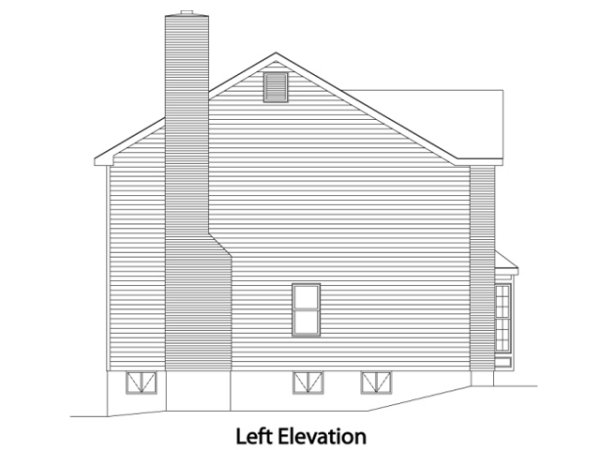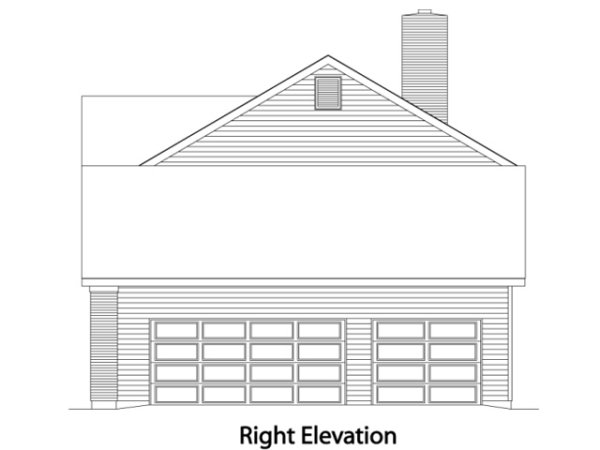Plan No.417079
Family Oriented
This family oriented two-story home plan will suit the needs of a growing family. The covered front porch enters a two-story foyer providing a dramatic entrance. A bay window accents the study. A functional bayed breakfast area and kitchen offer a cooking island, planning desk and pantry and easily serves the formal dining room, which is enhanced with coffered ceilings. The bedrooms are located upstairs for privacy.
Specifications
Total 2400 sq ft
- Main: 1387
- Second: 1013
- Third: 0
- Loft/Bonus: 0
- Basement: 1387
- Garage: 704
Rooms
- Beds: 3
- Baths: 2
- 1/2 Bath: 1
- 3/4 Bath: 0
Ceiling Height
- Main: 9'0
- Second: 8'0
- Third:
- Loft/Bonus:
- Basement: 8'0
- Garage: 10'4
Details
- Exterior Walls: 2x4
- Garage Type: tripleGarage
- Width: 68'8
- Depth: 37'8
Roof
- Max Ridge Height: 29'0
- Comments: ()
- Primary Pitch: 7/12
- Secondary Pitch: 9/12
Add to Cart
Pricing
Full Rendering – westhomeplanners.com
MAIN Plan – westhomeplanners.com
SECOND Plan – westhomeplanners.com
REAR Elevation – westhomeplanners.com
LEFT Elevation – westhomeplanners.com
RIGHT Elevation – westhomeplanners.com
[Back to Search Results]

 833–493–0942
833–493–0942