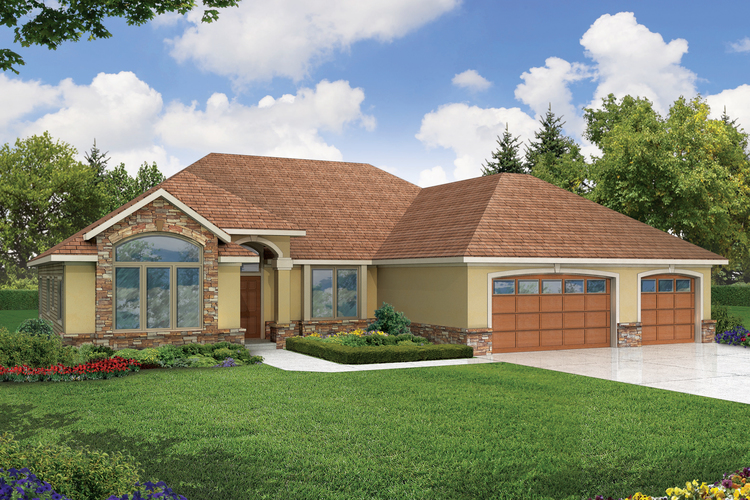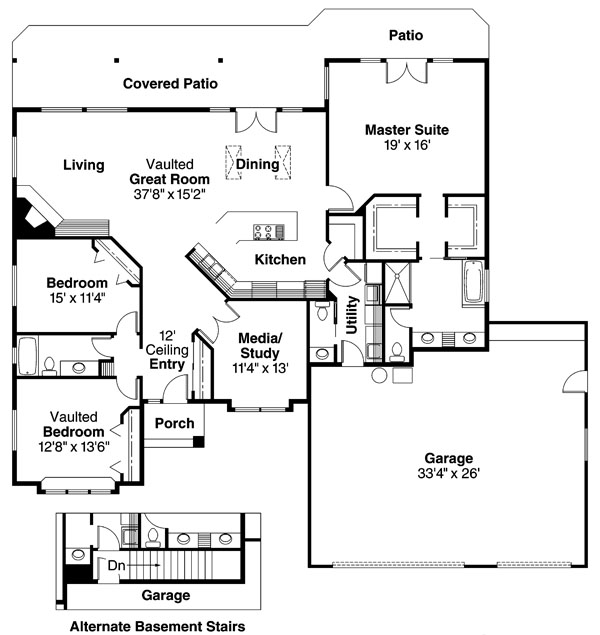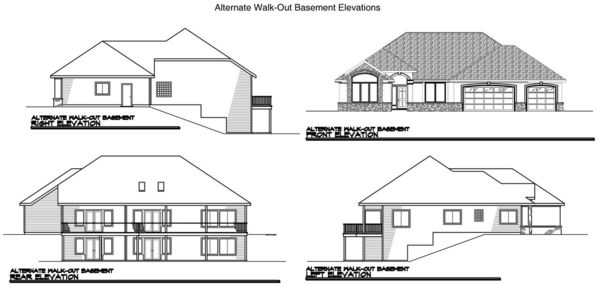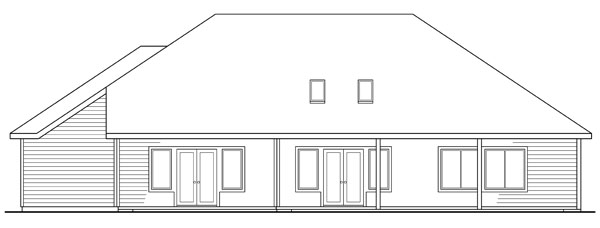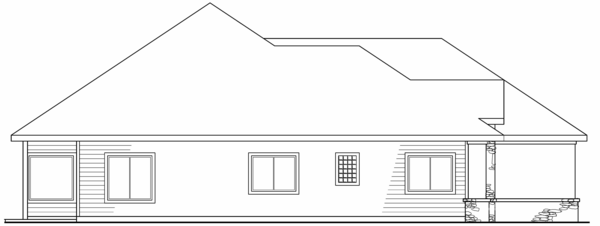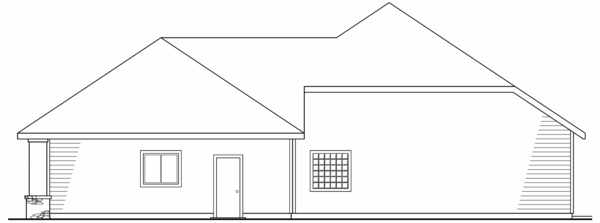Plan No.340613
Informal Lifestyle
Relaxed and spacious, this home is designed to suit families who prefer an informal lifestyle. Interconnected family living spaces fill the window-bright vaulted great room at the rear. French double doors in the lavish owners? suite offer direct patio access to a spot that's perfect for a hot tub.
Specifications
Total 2272 sq ft
- Main: 2272
- Second: 0
- Third: 0
- Loft/Bonus: 0
- Basement: 0
- Garage: 914
Rooms
- Beds: 3
- Baths: 2
- 1/2 Bath: 1
- 3/4 Bath: 0
Ceiling Height
- Main: 9'0
- Second:
- Third:
- Loft/Bonus:
- Basement:
- Garage:
Details
- Exterior Walls: 2x6
- Garage Type: tripleGarage
- Width: 70'0
- Depth: 62'0
Roof
- Max Ridge Height: 23'10
- Comments: (Main Floor to Peak)
- Primary Pitch: 8/12
- Secondary Pitch: 0/12
Add to Cart
Pricing
Full Rendering – westhomeplanners.com
MAIN Plan – westhomeplanners.com
– westhomeplanners.com
REAR Elevation – westhomeplanners.com
LEFT Elevation – westhomeplanners.com
RIGHT Elevation – westhomeplanners.com
[Back to Search Results]

 833–493–0942
833–493–0942