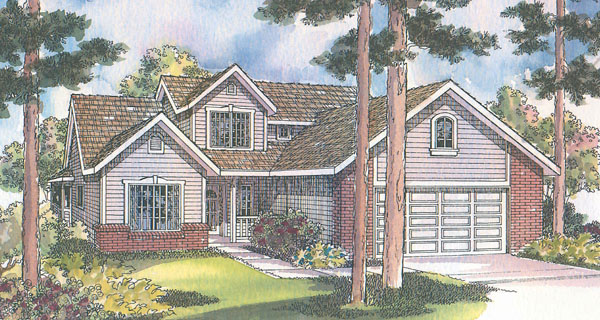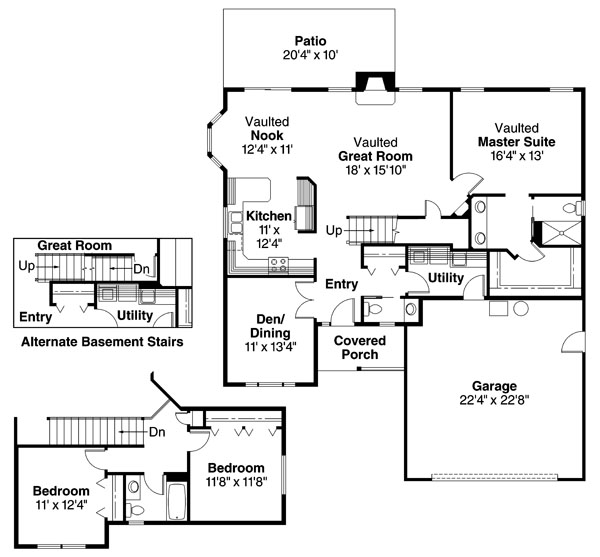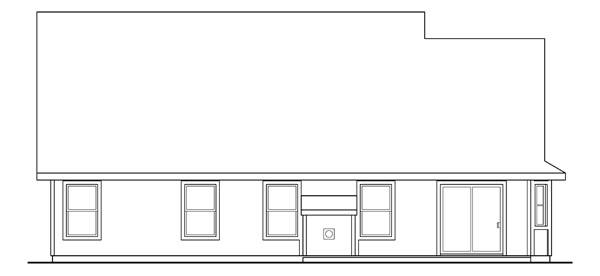Plan No.341413
Kitchen�s Bayed Nook.
Brick detailing and an assortment of eye-catching windows create a unique front fa�ade. Vaulted ceilings expand the owners� suite and a great room that�s open to the kitchen�s bayed nook. The room left of the entry could be a den, office or dining room. Two more bedrooms and a third bathroom are upstairs.
Specifications
Total 1914 sq ft
- Main: 1440
- Second: 474
- Third: 0
- Loft/Bonus: 0
- Basement: 0
- Garage: 521
Rooms
- Beds: 3
- Baths: 2
- 1/2 Bath: 1
- 3/4 Bath: 0
Ceiling Height
- Main: 8'0
- Second:
- Third:
- Loft/Bonus:
- Basement:
- Garage:
Details
- Exterior Walls: 2x6
- Garage Type: doubleGarage
- Width: 48'0
- Depth: 52'0
Roof
- Max Ridge Height: 24'2
- Comments: ()
- Primary Pitch: 10/12
- Secondary Pitch: 0/12
Add to Cart
Pricing
Full Rendering – westhomeplanners.com
First&Second Floor – westhomeplanners.com
REAR Elevation – westhomeplanners.com
[Back to Search Results]

 833–493–0942
833–493–0942

