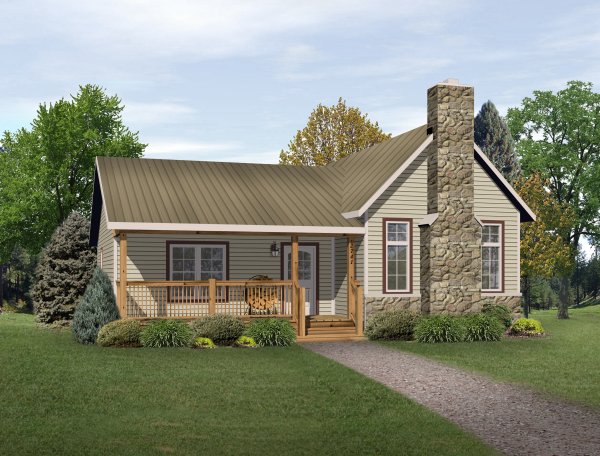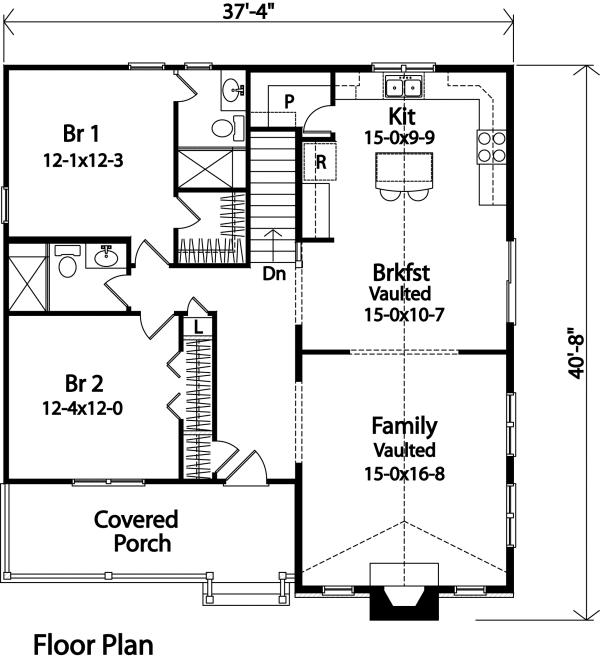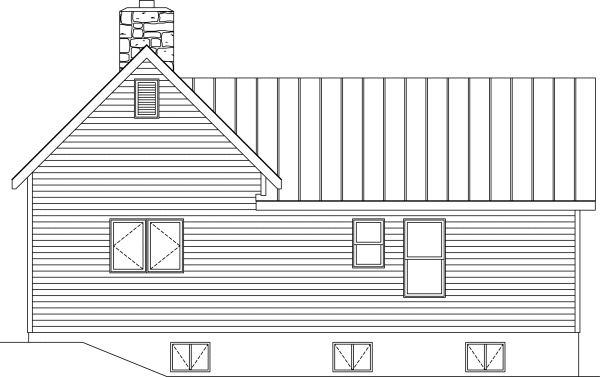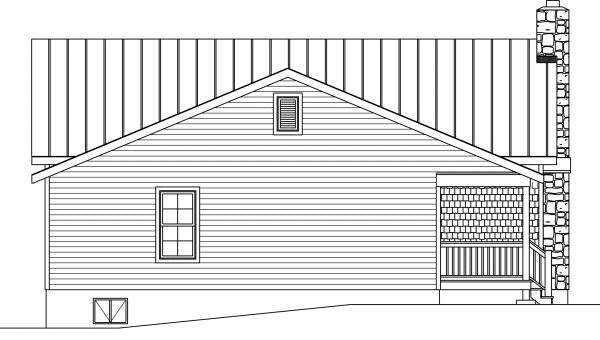Plan No.411472
Rustic Charm
A stone chimney and a covered front porch deliver rustic country charm to this vacation plan. Perfect for a long weekend with the kids, a hunting retreat or a romantic getaway with your loved one, this single-story ensures the comforts of home while you are away from home. Vaulted ceilings top the living areas making them feel larger than they are. Special extras include the kitchen island with snack bar and crackling fireplace, perfect for story telling at the end of the day. Two bedrooms and two baths are ready to accommodate your needs with this cabin design.
Specifications
Total 1282 sq ft
- Main: 1282
- Second: 0
- Third: 0
- Loft/Bonus: 0
- Basement: 1282
- Garage: 0
Rooms
- Beds: 2
- Baths: 2
- 1/2 Bath: 0
- 3/4 Bath: 0
Ceiling Height
- Main: 8'0
- Second:
- Third:
- Loft/Bonus:
- Basement: 8'0
- Garage:
Details
- Exterior Walls: 2x4
- Garage Type:
- Width: 37'4
- Depth: 40'8
Roof
- Max Ridge Height: 20'2
- Comments: ()
- Primary Pitch: 5/12
- Secondary Pitch: 12/12
Add to Cart
Pricing
Full Rendering – westhomeplanners.com
MAIN Plan – westhomeplanners.com
REAR Elevation – westhomeplanners.com
LEFT Elevation – westhomeplanners.com
RIGHT Elevation – westhomeplanners.com
[Back to Search Results]

 833–493–0942
833–493–0942



