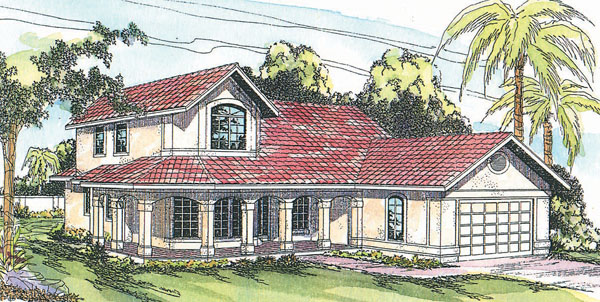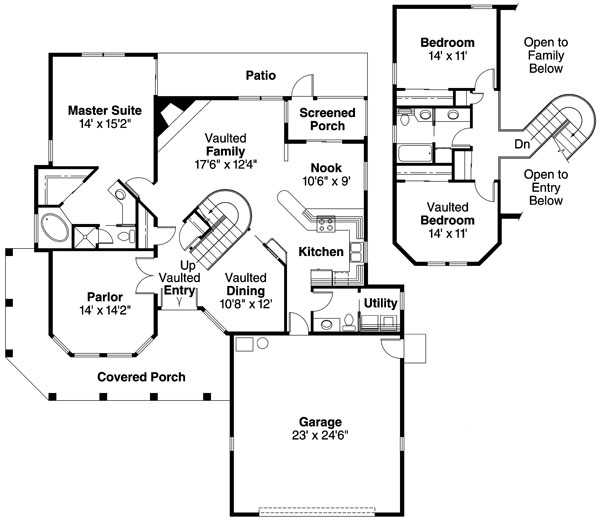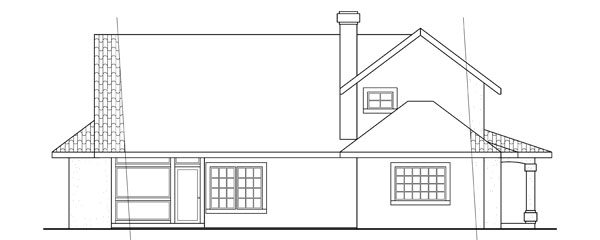Plan No.342901
Overarches Central Foyer
Gentle arched openings and bold stucco columns create breezy porch. Vaulted ceiling overarches central foyer, family room and dining room. Kitchen with eating bar, nook, sliders to screened porch, close to utility
Specifications
Total 2094 sq ft
- Main: 1541
- Second: 553
- Third: 0
- Loft/Bonus: 0
- Basement: 0
- Garage: 603
Rooms
- Beds: 3
- Baths: 2
- 1/2 Bath: 1
- 3/4 Bath: 0
Ceiling Height
- Main: 8'0"
- Second:
- Third:
- Loft/Bonus:
- Basement:
- Garage:
Details
- Exterior Walls: 2x6
- Garage Type: doubleGarage
- Width: 55'0"
- Depth: 64'0"
Roof
- Max Ridge Height: 23'4"
- Comments: ()
- Primary Pitch: 9/12
- Secondary Pitch: 0/12
Add to Cart
Pricing
Full Rendering – westhomeplanners.com
First&Second Floor – westhomeplanners.com
REAR Elevation – westhomeplanners.com
[Back to Search Results]

 833–493–0942
833–493–0942

