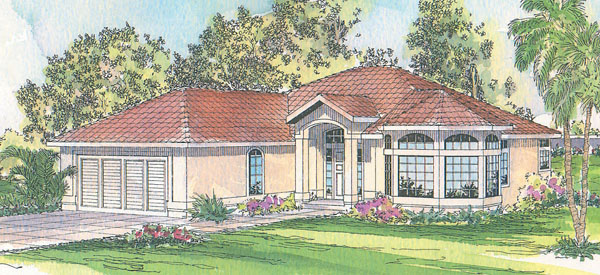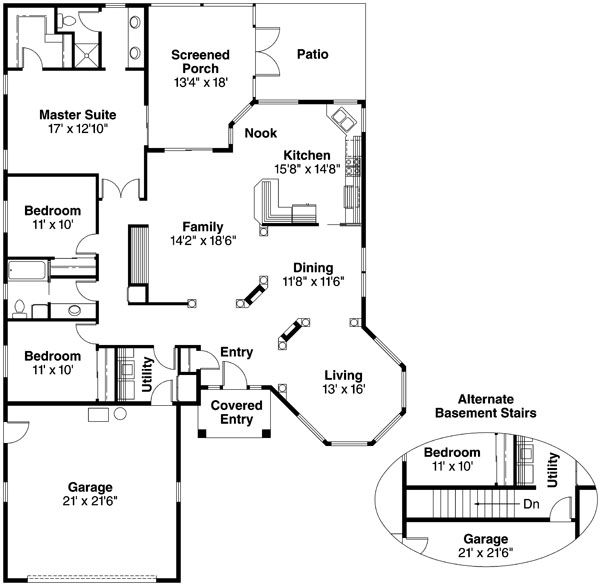Plan No.341501
Bright Octagonal Living
Bold columns with stucco detailing support dramatic arched entry. High, arched windows fill five sides of bright octagonal living room. Both master suite and family room access large screened patio
Specifications
Total 1932 sq ft
- Main: 1932
- Second: 0
- Third: 0
- Loft/Bonus: 0
- Basement: 0
- Garage: 484
Rooms
- Beds: 3
- Baths: 2
- 1/2 Bath: 0
- 3/4 Bath: 0
Ceiling Height
- Main: 9'0
- Second:
- Third:
- Loft/Bonus:
- Basement:
- Garage:
Details
- Exterior Walls: Block
- Garage Type: doubleGarage
- Width: 50'0
- Depth: 72'0
Roof
- Max Ridge Height: 20'0
- Comments: ()
- Primary Pitch: 6/12
- Secondary Pitch: 0/12
Add to Cart
Pricing
Full Rendering – westhomeplanners.com
MAIN Plan – westhomeplanners.com
REAR Elevation – westhomeplanners.com
[Back to Search Results]

 833–493–0942
833–493–0942

