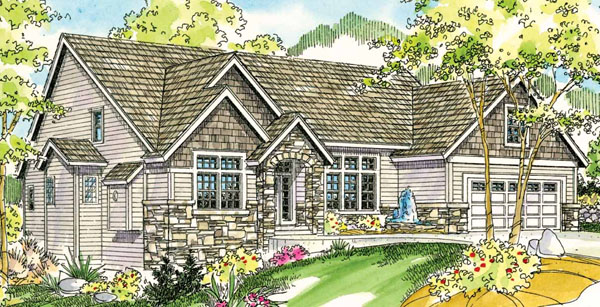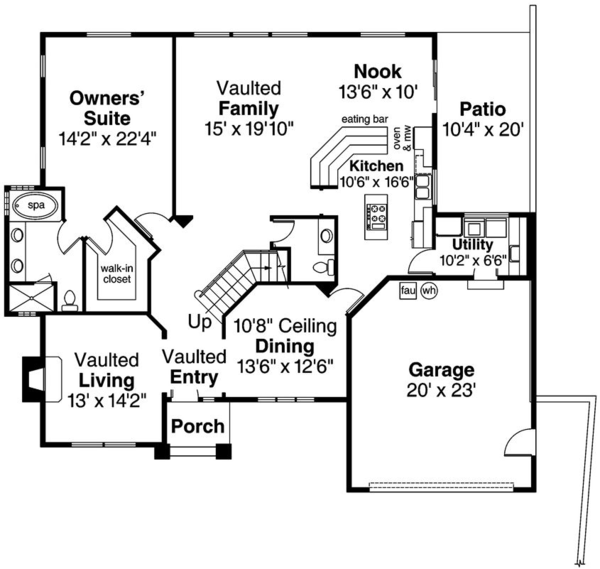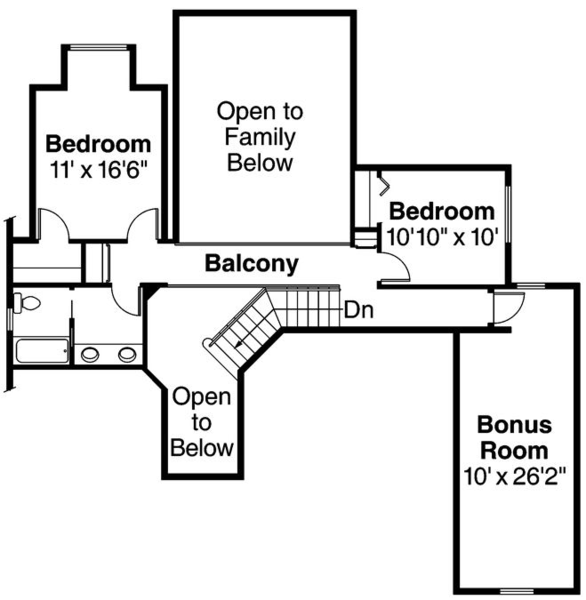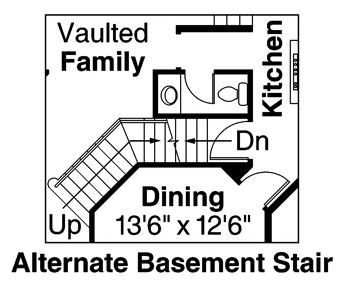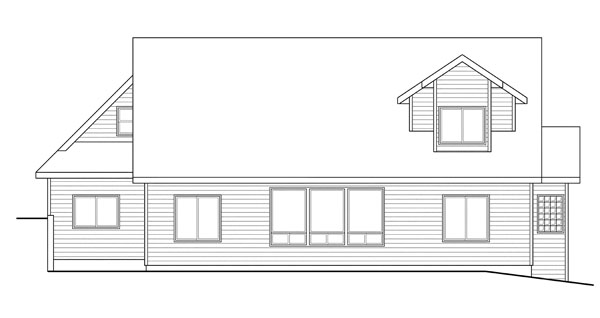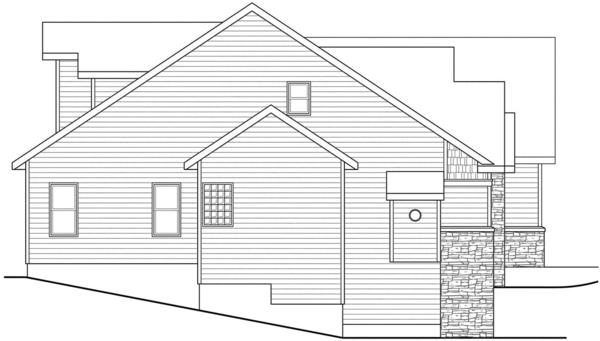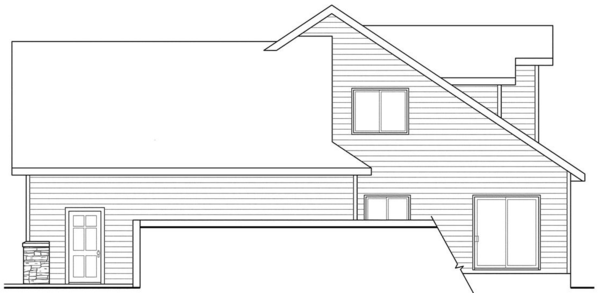Plan No.341551
Into the Nook
Light spills into the vaulted entry of this classic European cottage through sidelights and a transom. The vaulted family room flows into the nook, where it's open to the kitchen across a long, multi-angled eating bar. Up front, a gas fireplace graces the vaulted living room. Upstairs, a railed balcony overlooks the family room and links bedrooms.
Specifications
Total 2502 sq ft
- Main: 1905
- Second: 597
- Third: 0
- Loft/Bonus: 0
- Basement: 0
- Garage: 477
Rooms
- Beds: 3
- Baths: 2
- 1/2 Bath: 1
- 3/4 Bath: 0
Ceiling Height
- Main: 9'0
- Second:
- Third:
- Loft/Bonus:
- Basement:
- Garage:
Details
- Exterior Walls: 2x6
- Garage Type: doubleGarage
- Width: 59'0
- Depth: 51'0
Roof
- Max Ridge Height: 26'6
- Comments: (Main Floor to Peak)
- Primary Pitch: 0/12
- Secondary Pitch: 0/12
Add to Cart
Pricing
Full Rendering – westhomeplanners.com
MAIN Plan – westhomeplanners.com
SECOND Plan – westhomeplanners.com
– westhomeplanners.com
REAR Elevation – westhomeplanners.com
LEFT Elevation – westhomeplanners.com
RIGHT Elevation – westhomeplanners.com
[Back to Search Results]

 833–493–0942
833–493–0942