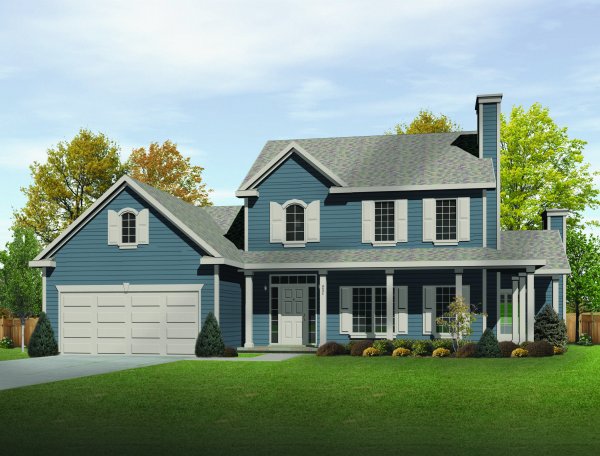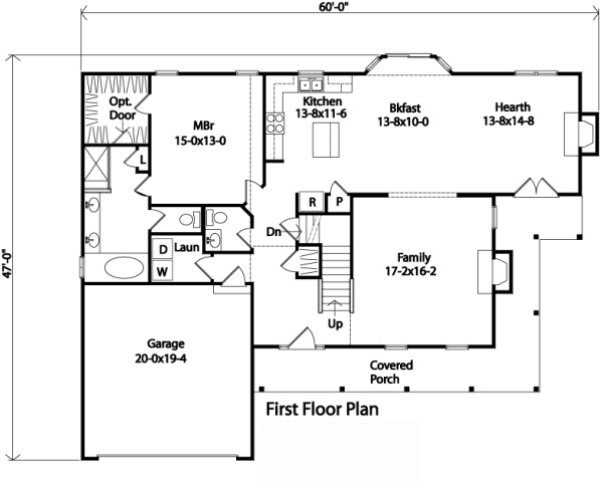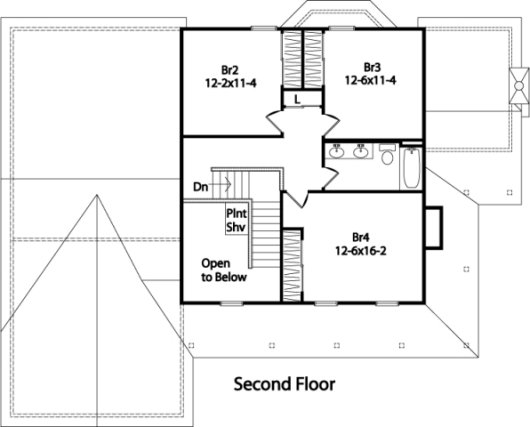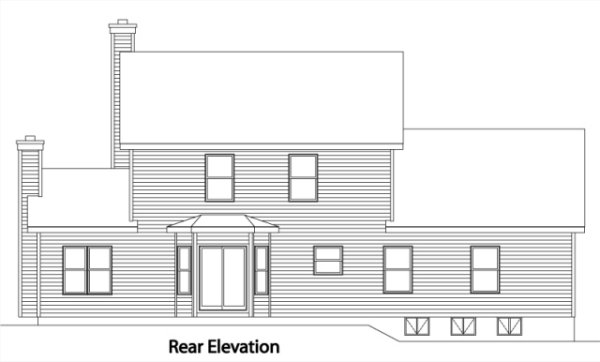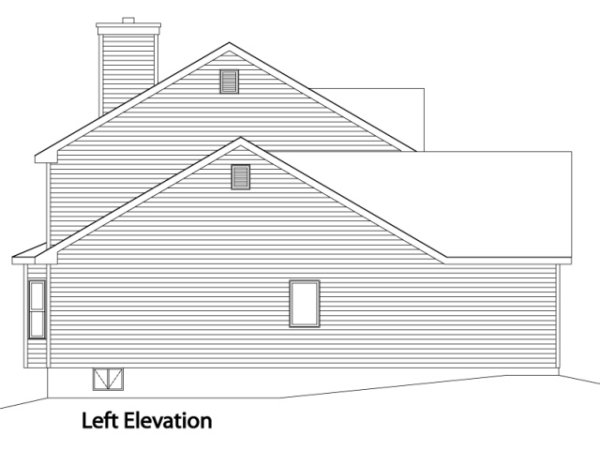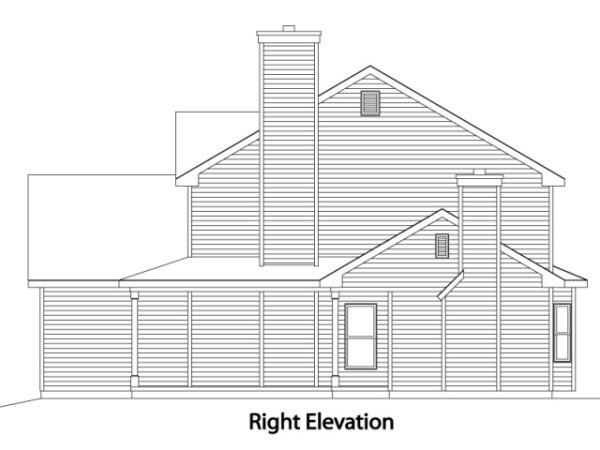Plan No.411252
Perfect for Entertaining
The covered wrap-around front porch adds a welcoming touch to this two-story home. Spacious living areas are perfect for gathering and entertaining. French doors access to the covered wrap-around porch from the hearth room. The secluded master suite delivers a walk-in closet and luxurious bath. Three upstairs bedrooms have ample closet space and overlook the foyer.
Specifications
Total 2343 sq ft
- Main: 1572
- Second: 771
- Third: 0
- Loft/Bonus: 0
- Basement: 1572
- Garage: 386
Rooms
- Beds: 4
- Baths: 2
- 1/2 Bath: 1
- 3/4 Bath: 0
Ceiling Height
- Main: 9'0
- Second: 8'0
- Third:
- Loft/Bonus:
- Basement: 8'0
- Garage: 10'4
Details
- Exterior Walls: 2x4
- Garage Type: doubleGarage
- Width: 60'0
- Depth: 45'0
Roof
- Max Ridge Height: 28'8
- Comments: ()
- Primary Pitch: 7/12
- Secondary Pitch: 10/12
Add to Cart
Pricing
Full Rendering – westhomeplanners.com
MAIN Plan – westhomeplanners.com
SECOND Plan – westhomeplanners.com
REAR Elevation – westhomeplanners.com
LEFT Elevation – westhomeplanners.com
RIGHT Elevation – westhomeplanners.com
[Back to Search Results]

 833–493–0942
833–493–0942