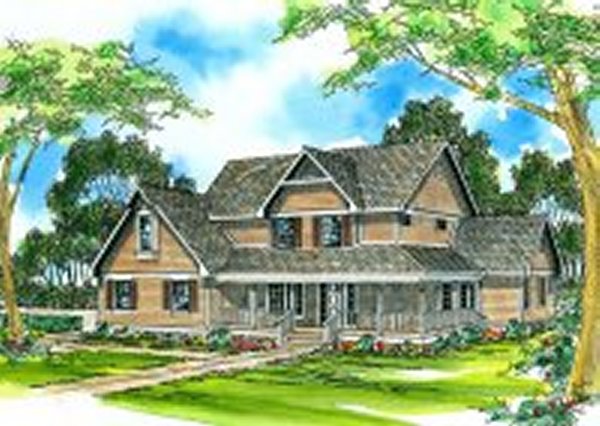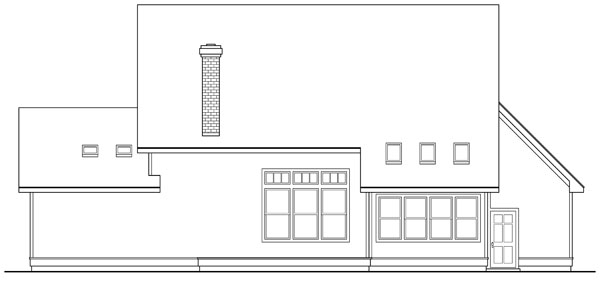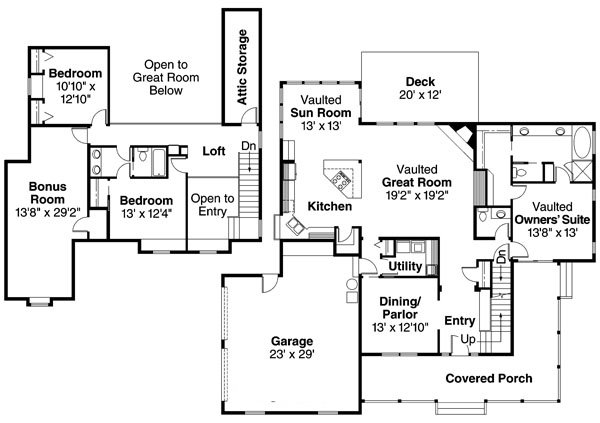Plan No.346521
Numerous Gables
Numerous gables and an extensive railed porch give this home�s exterior a country flavor, but inside it�s totally up to date. Vaulted ceilings expand the linked sun porch and great room, and both are open to the large kitchen. A wide loft, two bedrooms, a bathroom and a bonus room are upstairs.
Specifications
Total 2423 sq ft
- Main: 1782
- Second: 641
- Third: 0
- Loft/Bonus: 0
- Basement: 0
- Garage: 632
Rooms
- Beds: 3
- Baths: 2
- 1/2 Bath: 1
- 3/4 Bath: 0
Ceiling Height
- Main: 9'0
- Second:
- Third:
- Loft/Bonus:
- Basement:
- Garage:
Details
- Exterior Walls: 2x6
- Garage Type: doubleGarage
- Width: 64'0
- Depth: 57'0
Roof
- Max Ridge Height: 31'8
- Comments: ()
- Primary Pitch: 5/12
- Secondary Pitch: 0/12
Add to Cart
Pricing
Full Rendering – westhomeplanners.com
REAR Elevation – westhomeplanners.com
Main&Second Floor Plan – westhomeplanners.com
[Back to Search Results]

 833–493–0942
833–493–0942

