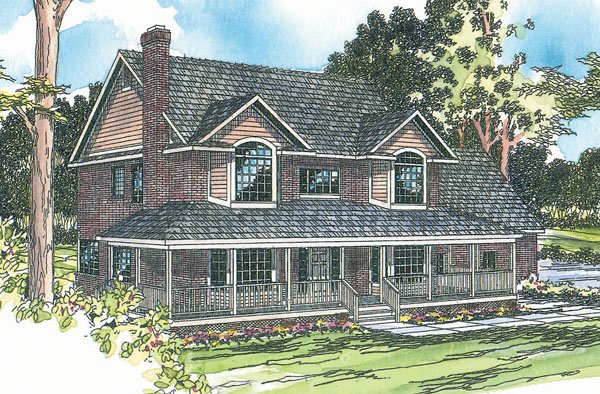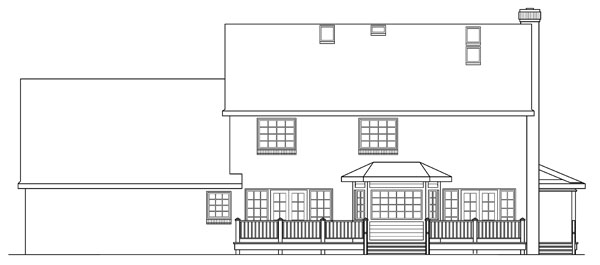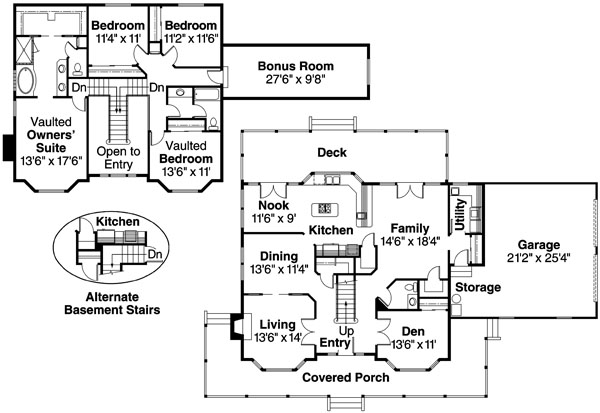Plan No.348021
Spacious, sunny kitchen
Spacious, sunny kitchen with nook and adjoining family room. Covered porch softens the light in bayed living room and den. Two story entry has stairway to four bedrooms, deep bonus room.
Specifications
Total 2678 sq ft
- Main: 1507
- Second: 1171
- Third: 0
- Loft/Bonus: 0
- Basement: 0
- Garage: 624
Rooms
- Beds: 4
- Baths: 2
- 1/2 Bath: 1
- 3/4 Bath: 0
Ceiling Height
- Main: 9'0
- Second:
- Third:
- Loft/Bonus:
- Basement:
- Garage:
Details
- Exterior Walls: 2x6
- Garage Type: doubleGarage
- Width: 75'0
- Depth: 43'0
Roof
- Max Ridge Height: 31'6
- Comments: ()
- Primary Pitch: 8/12
- Secondary Pitch: 0/12
Add to Cart
Pricing
Full Rendering – westhomeplanners.com
REAR Elevation – westhomeplanners.com
– westhomeplanners.com
[Back to Search Results]

 833–493–0942
833–493–0942

