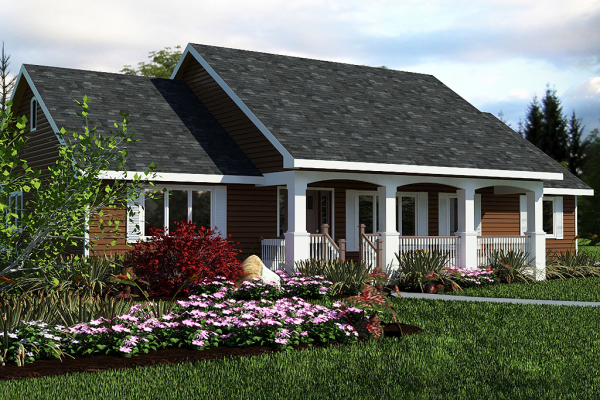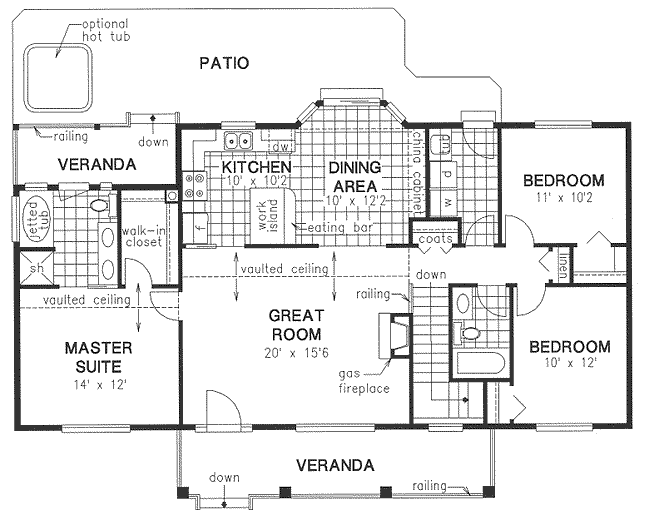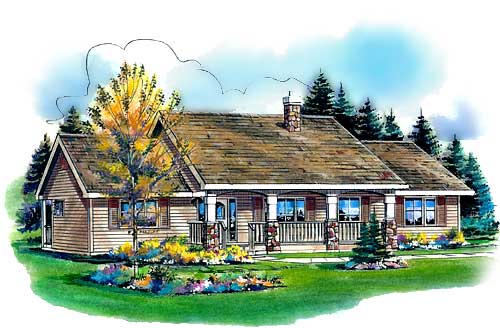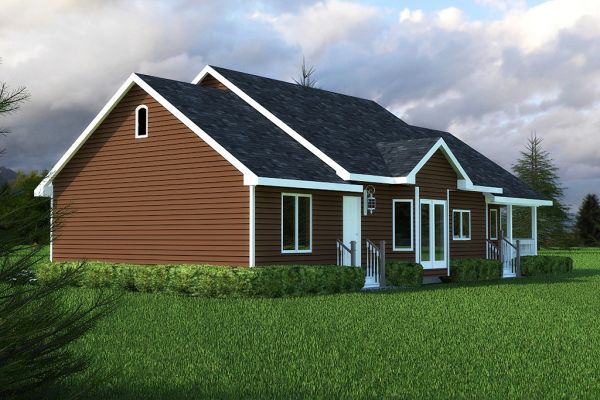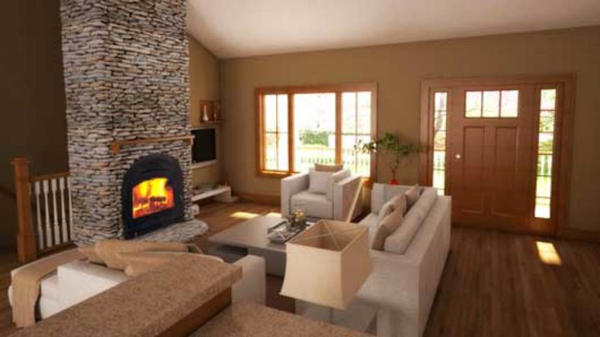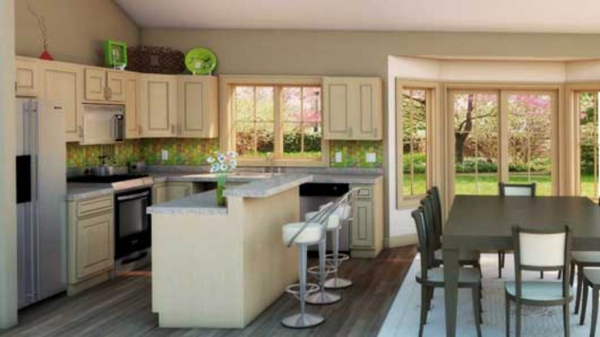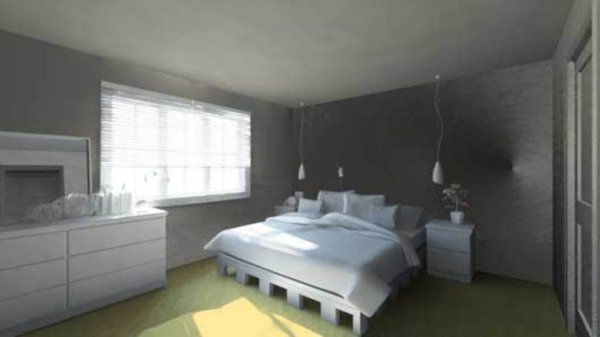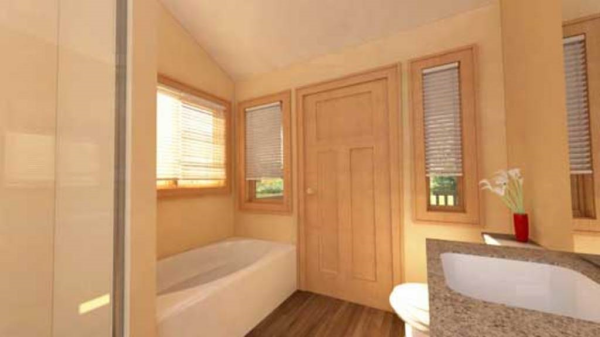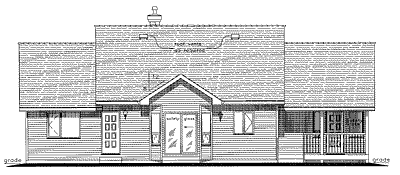Plan No.131044
Country Luxury
Luxurious features set this country style home apart from others. The Master Suite with its vaulted ceiling has a well-equipped bath and access to the rear veranda...and is only a few steps away from the hot tub, great for relaxing. The vaulted ceiling over the Great Room and Country Kitchen soars from 9'-0" to 14'-6" adding to the spaciousness of this area.
Specifications
Total 1412 sq ft
- Main: 1412
- Second: 0
- Third: 0
- Loft/Bonus: 0
- Basement: 1412
- Garage: 0
Rooms
- Beds: 3
- Baths: 2
- 1/2 Bath: 0
- 3/4 Bath: 0
Ceiling Height
- Main: 8'-9' plus
- Second:
- Third:
- Loft/Bonus:
- Basement: 8'0
- Garage:
Details
- Exterior Walls: 2x6
- Garage Type:
- Width: 54'6
- Depth: 35'0
Roof
- Max Ridge Height: 21'9
- Comments: ()
- Primary Pitch: 8/12
- Secondary Pitch: 0/12
Add to Cart
Pricing
Full Rendering – westhomeplanners.com
MAIN Plan – westhomeplanners.com
Artist's Sketch – westhomeplanners.com
Rear Rendering – westhomeplanners.com
Great Room – westhomeplanners.com
Kitchen – westhomeplanners.com
Master Suite – westhomeplanners.com
Master Bath – westhomeplanners.com
REAR Elevation – westhomeplanners.com
[Back to Search Results]

 833–493–0942
833–493–0942