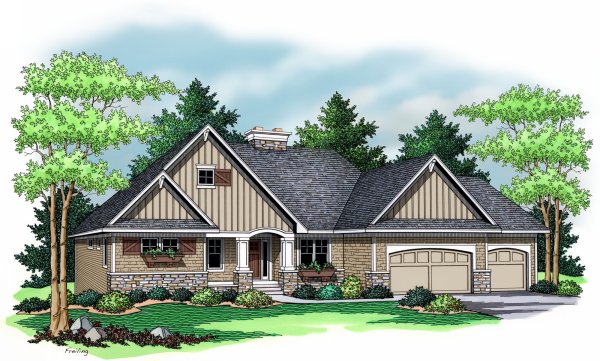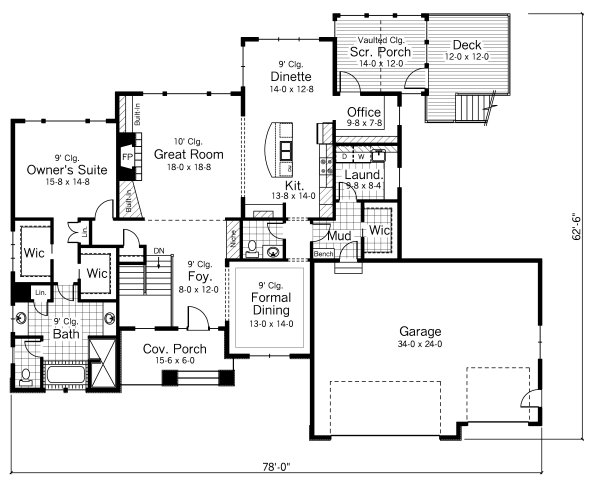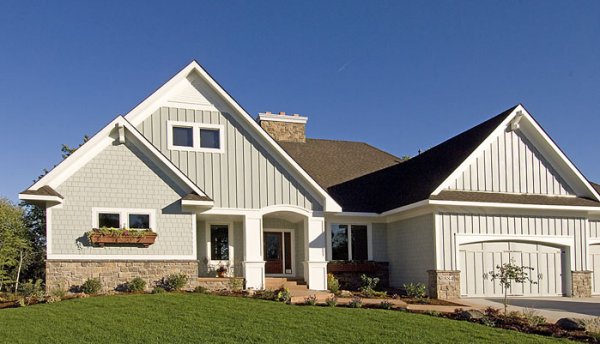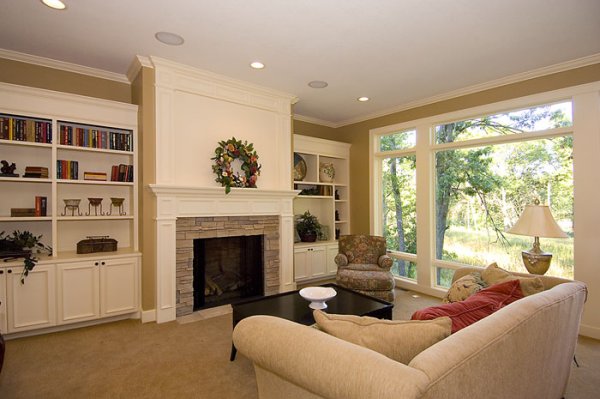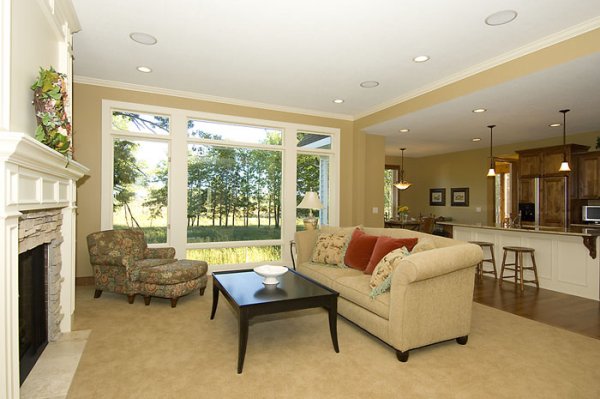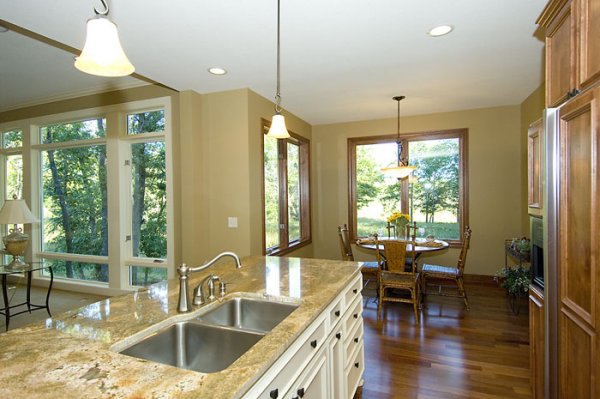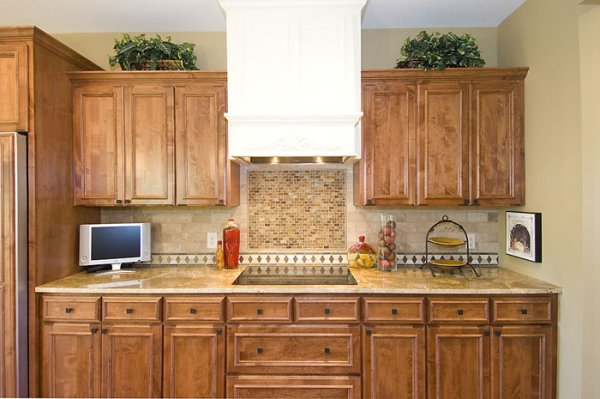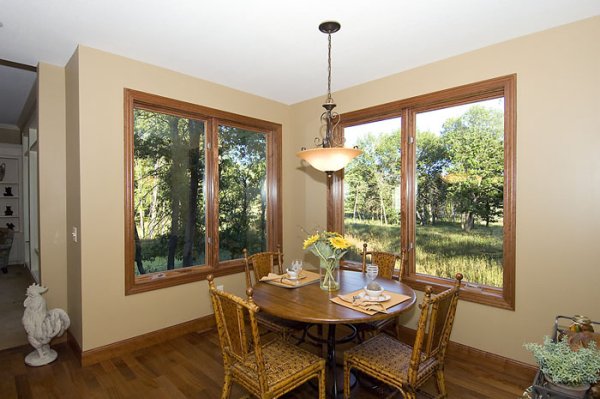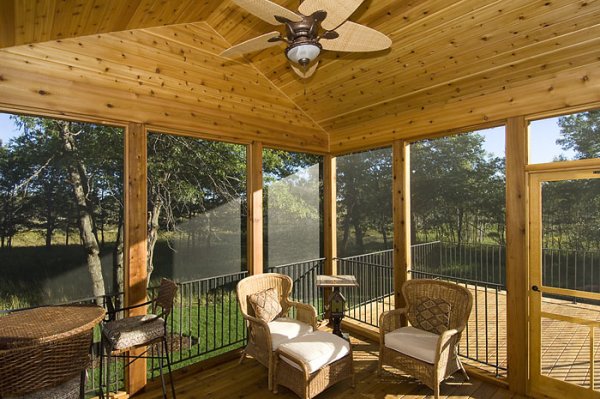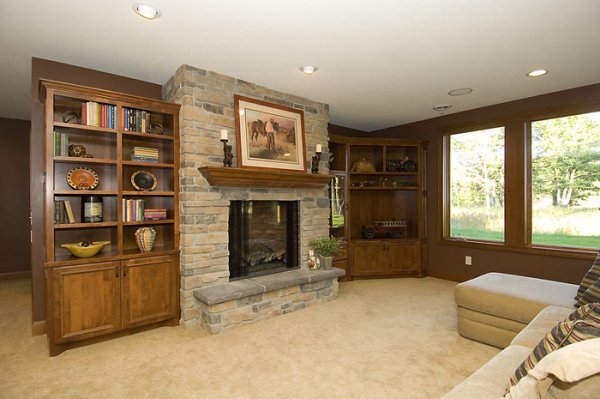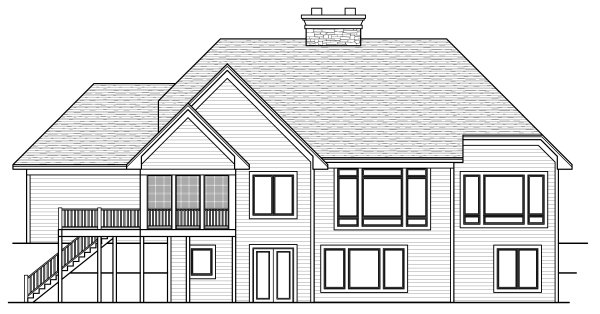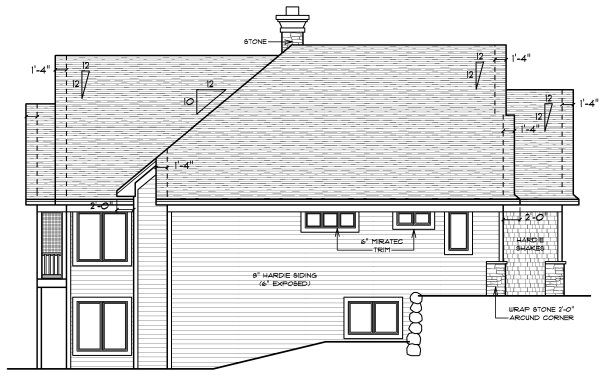Plan No.286312
Elegant One Bedroom
This design features an elegant one bedroom floor plan on the main floor with plenty of space downstairs for more bedrooms, baths, family and games rooms and storage in the future.
Specifications
Total 2143 sq ft
- Main: 2143
- Second: 0
- Third: 0
- Loft/Bonus: 0
- Basement: 2143
- Garage: 877
Rooms
- Beds: 1
- Baths: 1
- 1/2 Bath: 1
- 3/4 Bath: 0
Ceiling Height
- Main: 9'0
- Second:
- Third:
- Loft/Bonus:
- Basement: 8'0
- Garage:
Details
- Exterior Walls: 2x6
- Garage Type: tripleGarage
- Width: 78'0
- Depth: 62'6
Roof
- Max Ridge Height: 28'0
- Comments: (Main Floor to Peak)
- Primary Pitch: 10/12
- Secondary Pitch: 0/12
Add to Cart
Pricing
Full Rendering – westhomeplanners.com
MAIN Plan – westhomeplanners.com
Builder Modified – westhomeplanners.com
Great Room – westhomeplanners.com
Great Rm/Kitchen – westhomeplanners.com
Kitchen – westhomeplanners.com
Kitchen/Dinette – westhomeplanners.com
Kitchen – westhomeplanners.com
Dinette – westhomeplanners.com
Screened Porch – westhomeplanners.com
Alt. Great Room – westhomeplanners.com
REAR Elevation – westhomeplanners.com
LEFT Elevation – westhomeplanners.com
[Back to Search Results]

 833–493–0942
833–493–0942