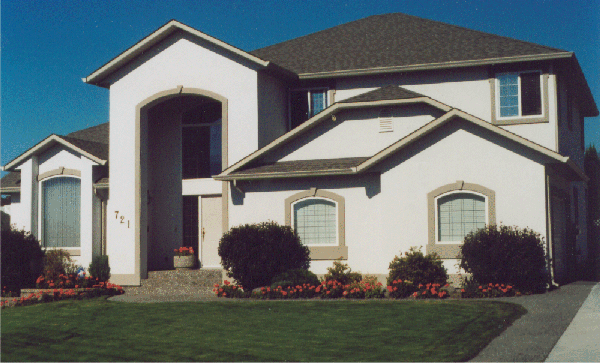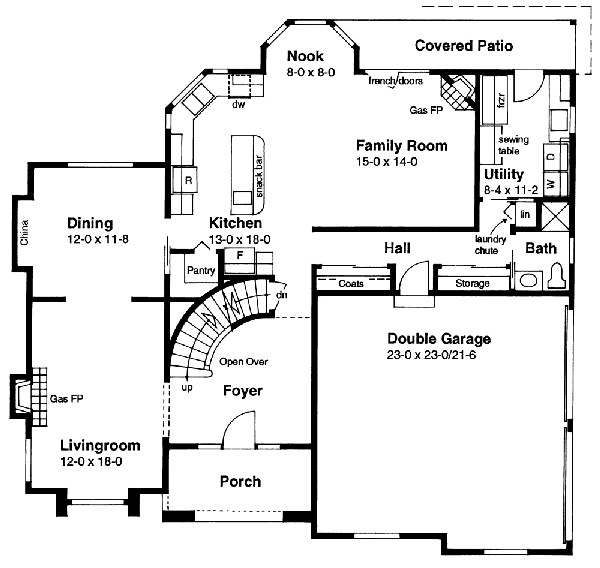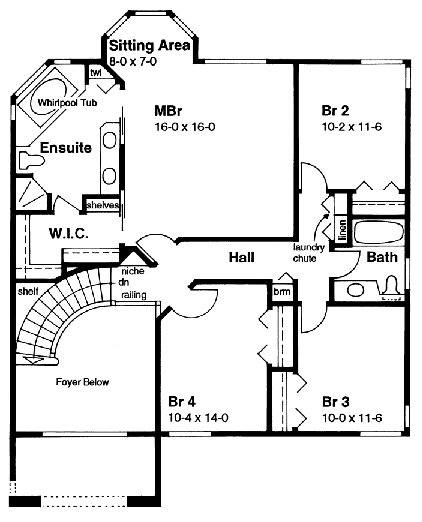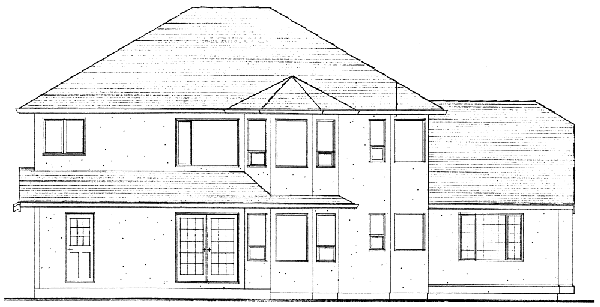Plan No.202028
Regal Entry
A spacious entry accented by a regal curved stairway and a full two-story high ceiling sets the theme for this unique home. A large family area with a gourmet kitchen will make family times extra special. The large closet near the utility area and garage will be perfect for sports equipment and winter gear.
Specifications
Total 2517 sq ft
- Main: 1384
- Second: 1133
- Third: 1133
- Loft/Bonus: 0
- Basement: 1368
- Garage: 535
Rooms
- Beds: 4
- Baths: 3
- 1/2 Bath: 0
- 3/4 Bath: 0
Ceiling Height
- Main: 8'0
- Second: 8'0
- Third:
- Loft/Bonus:
- Basement: 8'0
- Garage: 9'4
Details
- Exterior Walls: 2x6
- Garage Type: doubleGarage
- Width: 50'0
- Depth: 48'6
Roof
- Max Ridge Height: 28'0
- Comments: ()
- Primary Pitch: 6/12
- Secondary Pitch: 7/12
Add to Cart
Pricing
Full Rendering – westhomeplanners.com
MAIN Plan – westhomeplanners.com
SECOND Plan – westhomeplanners.com
REAR Elevation – westhomeplanners.com
[Back to Search Results]

 833–493–0942
833–493–0942


