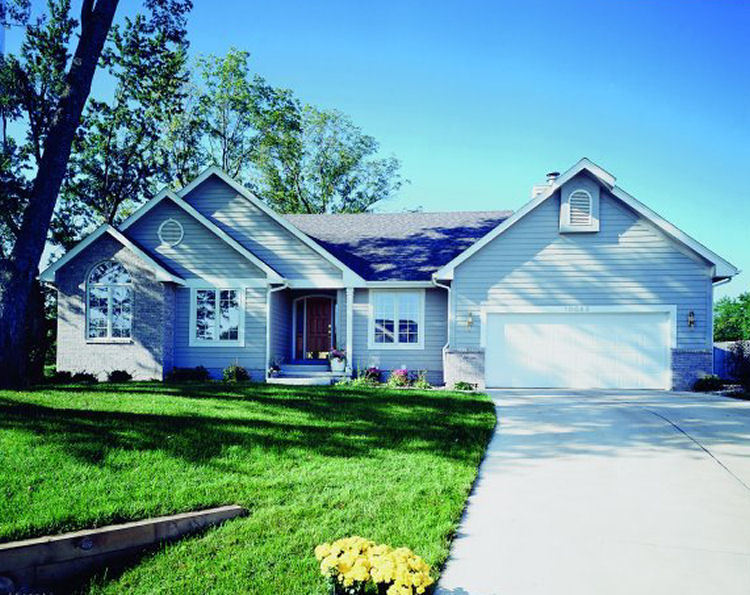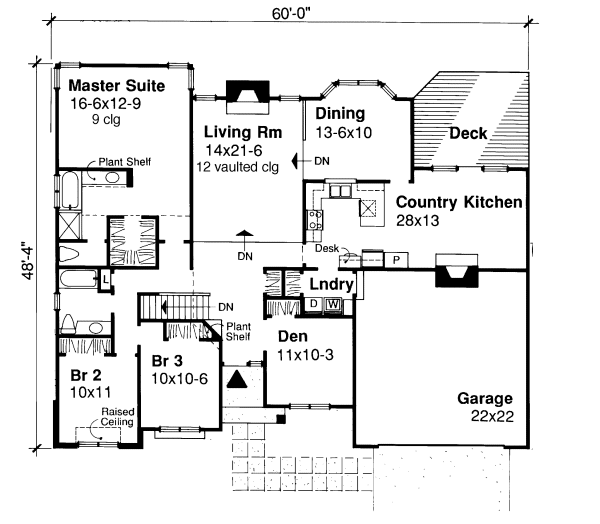Plan No.299008
Spectacular Country Kitchen
Repeated front-projecting gables, brick accents and a half-round window give a rustic appeal to this exciting one-story. Past the inviting columned entry, a plant shelf presides over the foyer. Straight ahead, the sunken living room boasts a 12-ft. vaulted ceiling and a warming fireplace flanked by windows. The adjoining dining room features a sunny bay window and is easily served by a pass-through from the kitchen. The spectacular country kitchen offers a second fireplace and glass doors to a backyard deck. A pantry and a built-in desk are also included. A nearby laundry room gives convenient access to the two-car garage. The luxurious master suite is enhanced by corner windows and a 9-ft. ceiling. The master bath has an overhead plant shelf, a walk-in closet and a separate tub and shower. Two more bedrooms share a roomy second bath and a hallway linen closet. The front-facing den off the entry could double as a home office, library or guest bedroom.
Specifications
Total 1993 sq ft
- Main: 1993
- Second: 0
- Third: 0
- Loft/Bonus: 0
- Basement: 1993
- Garage: 484
Rooms
- Beds: 3
- Baths: 2
- 1/2 Bath: 0
- 3/4 Bath: 0
Ceiling Height
- Main: 8'0
- Second:
- Third:
- Loft/Bonus:
- Basement:
- Garage:
Details
- Exterior Walls: 2x4
- Garage Type: doubleGarage
- Width: 60'0
- Depth: 48'4
Roof
- Max Ridge Height: 24'0
- Comments: ()
- Primary Pitch: 8/12
- Secondary Pitch: 10/12

 833–493–0942
833–493–0942
