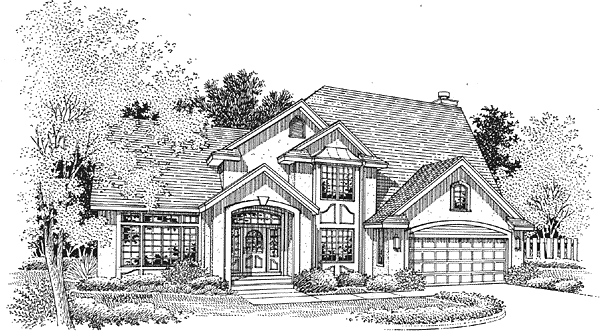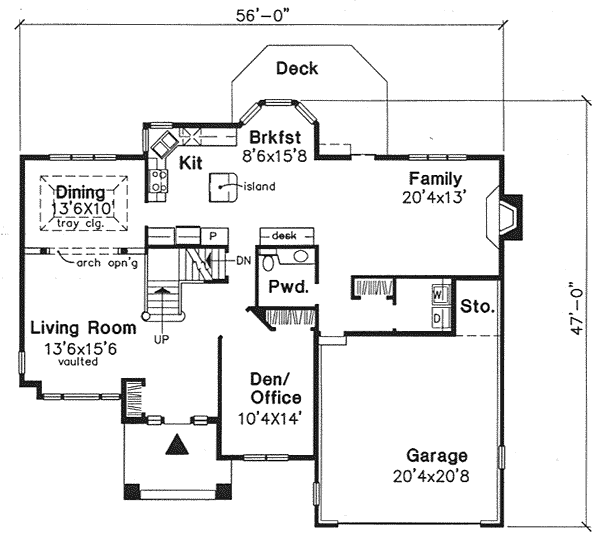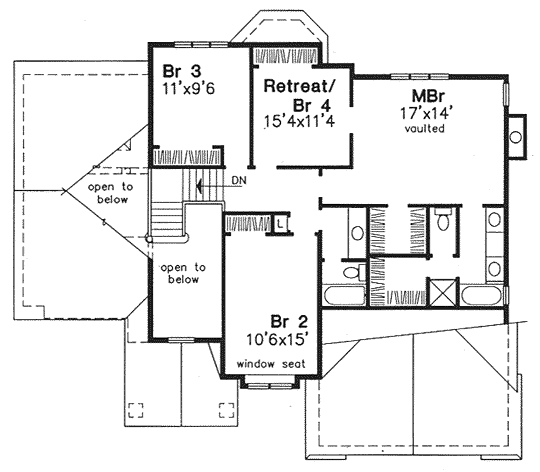Plan No.292059
Reason for Pride!
Reason for Pride! This home's unique facade and livable interior give you a good reason to have an extra measure of pride in it! Everyone will love to gather in the family room, where a fireplace warms them and a French door opens to a backyard deck. The master bedroom has an adjoing "retreat" room for those moments when all you need is quiet time with a novel.
Specifications
Total 2543 sq ft
- Main: 1463
- Second: 1080
- Third: 0
- Loft/Bonus: 0
- Basement: 1463
- Garage: 0
Rooms
- Beds: 3
- Baths: 2
- 1/2 Bath: 1
- 3/4 Bath: 0
Ceiling Height
- Main:
- Second:
- Third:
- Loft/Bonus:
- Basement:
- Garage:
Details
- Exterior Walls: 2x6
- Garage Type: doubleGarage
- Width: 56'0"
- Depth: 47'0"
Roof
- Max Ridge Height: 32'0"
- Comments: ()
- Primary Pitch: 0/12
- Secondary Pitch: 0/12
Add to Cart
Pricing
Full Rendering – westhomeplanners.com
MAIN Plan – westhomeplanners.com
SECOND Plan – westhomeplanners.com
[Back to Search Results]

 833–493–0942
833–493–0942

