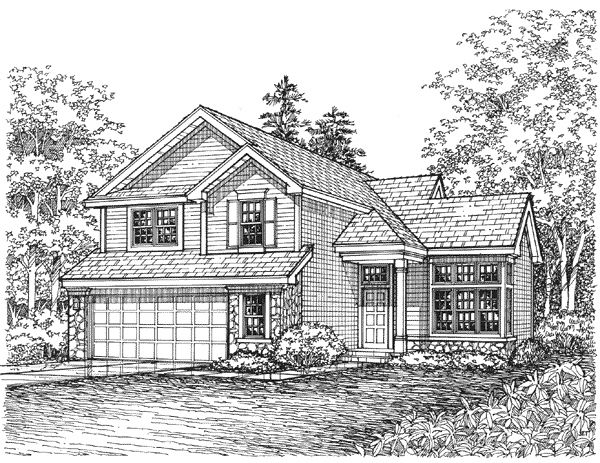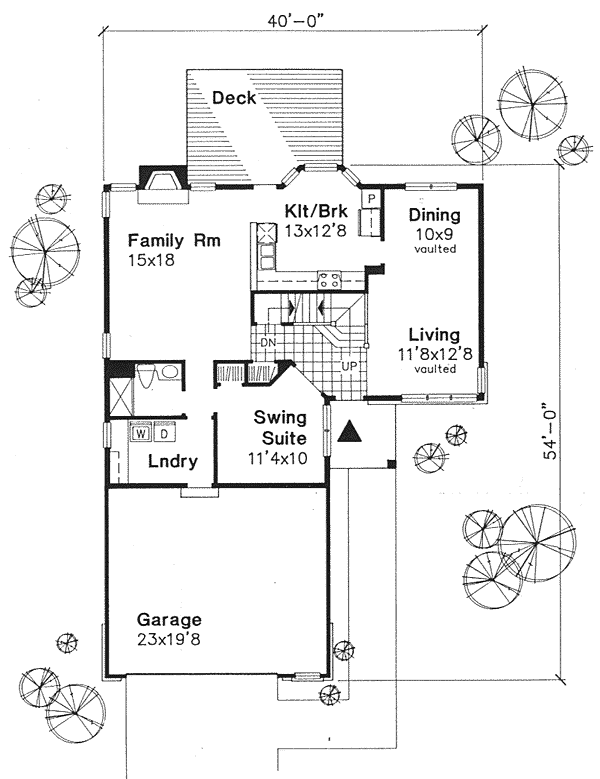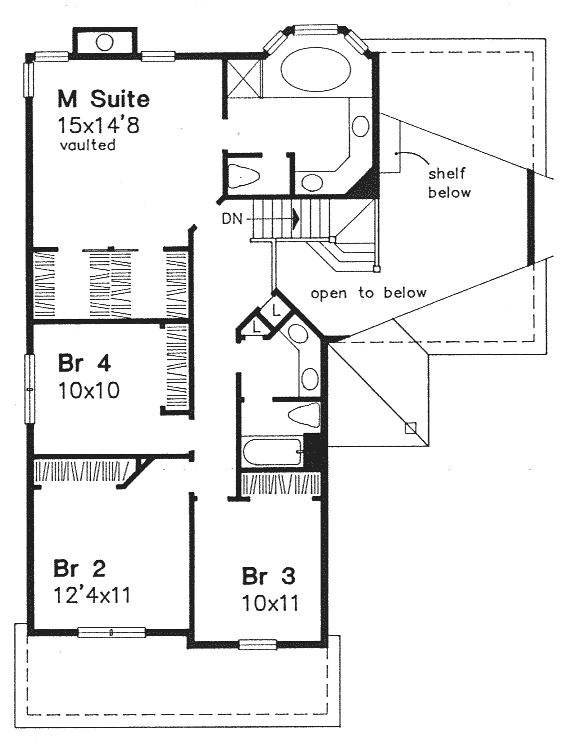Plan No.298039
Adapts to a Narrow Lot
Designed to take advantage of a narrow lot, this contemporary home boasts nine full rooms and is just 40 ft. wide. A spectacular corner window wall and vaulted ceilings add light and drama to the living and dining rooms, which adjoin to the right of the vaulted foyer. The efficient, roomy kitchen features a bayed eating area that overlooks the backyard deck. The kitchen opens to a large family room with a handsome fireplace and a corner window. A "swing suite" is conveniently located near the garage and main entrances and can be used as a guest room, a den or a home office. The upper floor offers a vaulted master suite complete with a private bath that boasts an angled double vanity and an exciting oval tub under a bay window!
Specifications
Total 2245 sq ft
- Main: 1143
- Second: 1102
- Third: 0
- Loft/Bonus: 0
- Basement: 1143
- Garage: 0
Rooms
- Beds: 4
- Baths: 3
- 1/2 Bath: 0
- 3/4 Bath: 0
Ceiling Height
- Main:
- Second:
- Third:
- Loft/Bonus:
- Basement:
- Garage:
Details
- Exterior Walls: 2x6
- Garage Type: doubleGarage
- Width: 40'0
- Depth: 54'0
Roof
- Max Ridge Height: 24'0
- Comments: ()
- Primary Pitch: 0/12
- Secondary Pitch: 0/12
Add to Cart
Pricing
Full Rendering – westhomeplanners.com
MAIN Plan – westhomeplanners.com
SECOND Plan – westhomeplanners.com
[Back to Search Results]

 833–493–0942
833–493–0942

