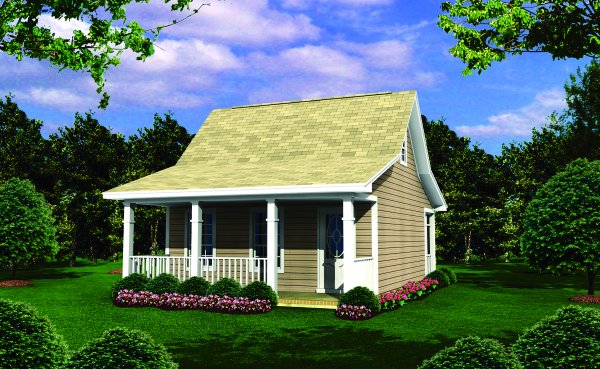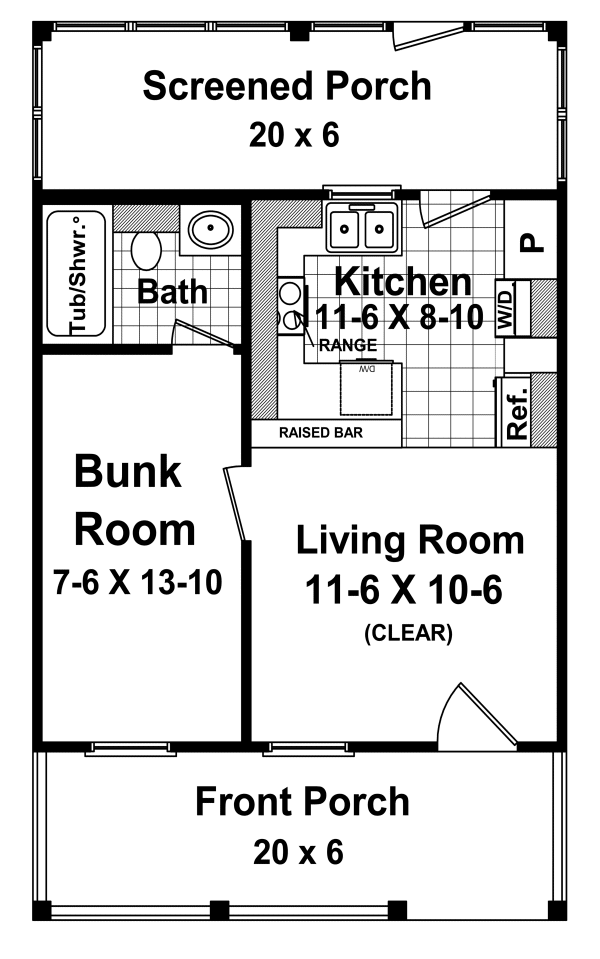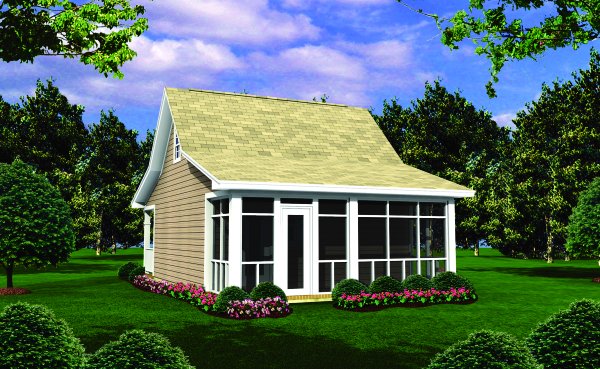Plan No.211040
Weekend Fun
This plan features a cost-effective design that is ideal for use as a fishing/hunting camp or just for weekend fun. The bunk room is insulated should the owner want to place a heat/cool unit in the bunk room. The screened porch feature has been much-requested, keeps insects out, and allows cool breezes to flow through while the occupants view the scenery outside. Slab foundation provides an excellent value. Great design for the weekend and for hunting season!
Specifications
Total 400 sq ft
- Main: 400
- Second: 0
- Third: 0
- Loft/Bonus: 0
- Basement: 0
- Garage: 0
Rooms
- Beds: 1
- Baths: 1
- 1/2 Bath: 0
- 3/4 Bath: 0
Ceiling Height
- Main: 8'0
- Second:
- Third:
- Loft/Bonus:
- Basement:
- Garage:
Details
- Exterior Walls: 2x4
- Garage Type:
- Width: 22'0
- Depth: 32'0
Roof
- Max Ridge Height: 18'5
- Comments: ()
- Primary Pitch: 12/12
- Secondary Pitch: 0/12
Add to Cart
Pricing
Full Rendering – westhomeplanners.com
MAIN Plan – westhomeplanners.com
REAR Elevation – westhomeplanners.com
[Back to Search Results]

 833–493–0942
833–493–0942

