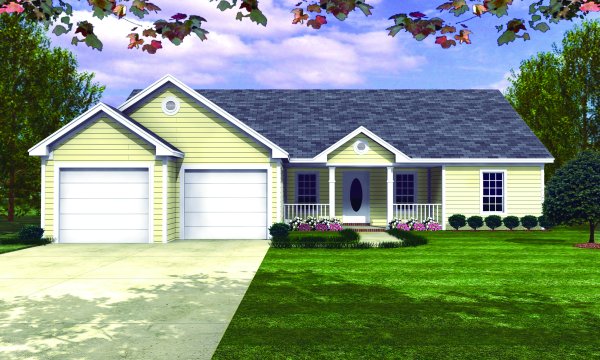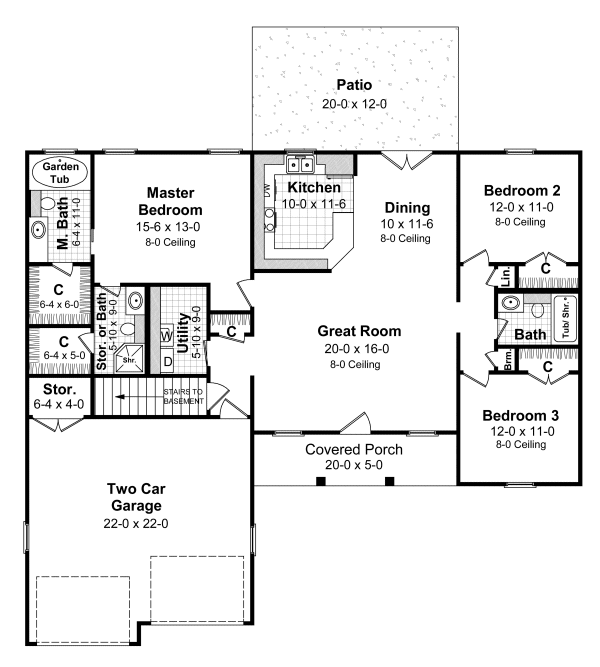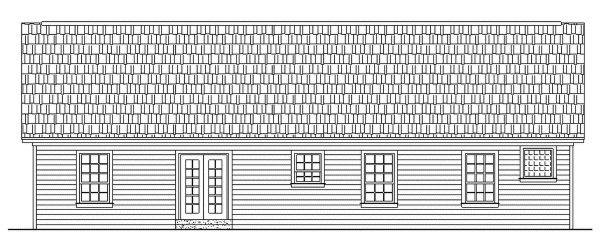Plan No.218841
Easy to Build
This is a lot of house for 1,488 square feet with the popular split bedroom layout. The plan has a 2 or 3 bath option. A third optional bath space may be used as a computer space/office, or nursery. A single eating area allows for central gatering of family and friends. His and her walk-in closets provide great use of space. . Covered porch and patio offer good spaces for informal gatherings. The basement provides additional space for family needs and desires. A great value and easy to build! For a non-basement version of this plan, please see plan #217241.
Specifications
Total 1488 sq ft
- Main: 1488
- Second: 0
- Third: 0
- Loft/Bonus: 0
- Basement: 1488
- Garage: 466
Rooms
- Beds: 3
- Baths: 2
- 1/2 Bath: 0
- 3/4 Bath: 0
Ceiling Height
- Main: 8'0
- Second:
- Third:
- Loft/Bonus:
- Basement: 8'0
- Garage: 9'4
Details
- Exterior Walls: 2x4
- Garage Type: doubleGarage
- Width: 54'0
- Depth: 48'0
Roof
- Max Ridge Height: 19'10
- Comments: ()
- Primary Pitch: 8/12
- Secondary Pitch: 0/12
Add to Cart
Pricing
Full Rendering – westhomeplanners.com
MAIN Plan – westhomeplanners.com
REAR Elevation – westhomeplanners.com
[Back to Search Results]

 833–493–0942
833–493–0942

