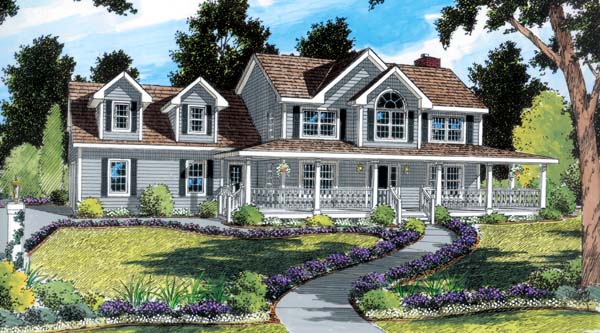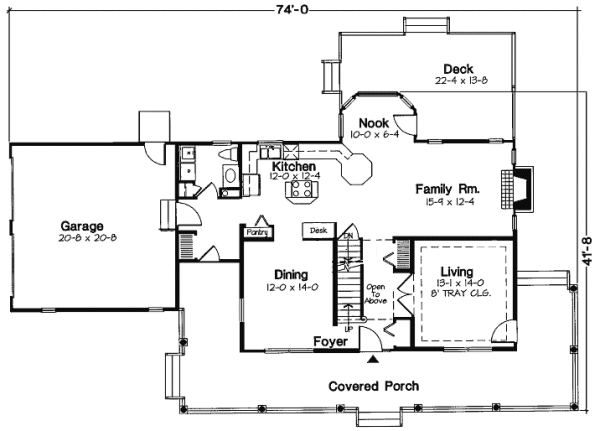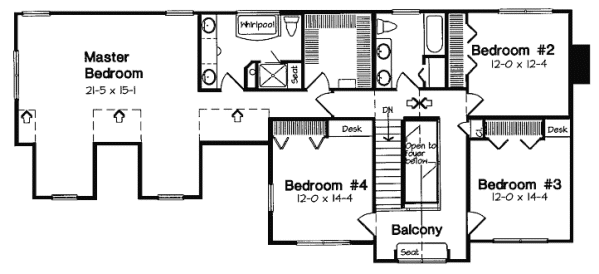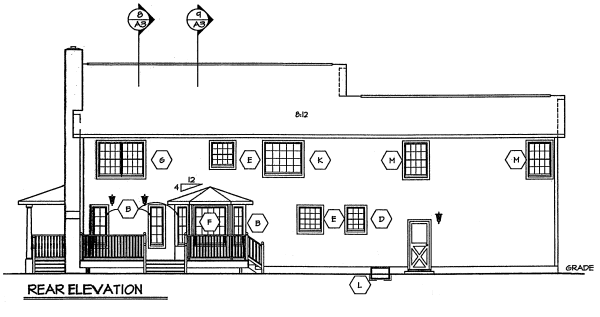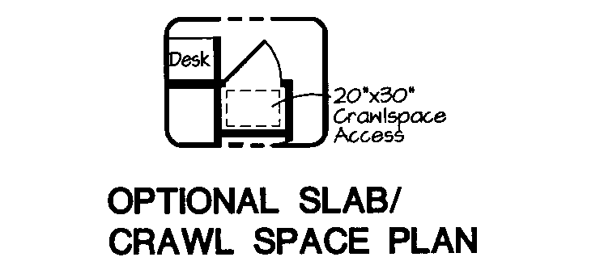Plan No.183374
Classical Country
The ageless romance of a wrap-around porch and the modern convenience of an open informal family living area highlight this plan. The foyer introduces the dining room to the left and the living room to the right. A double door entry into the living room achieves a formal, yet private, living space. The dining room directly accesses the kitchen. A cooktop island, built-in pantry, planning desk and a peninsula counter enhance the efficiency of the kitchen. The bayed nook area is perfect for informal meals and accesses the rear deck for another option when dining.
Specifications
Total 2673 sq ft
- Main: 1148
- Second: 1525
- Third: 0
- Loft/Bonus: 0
- Basement: 1148
- Garage: 484
Rooms
- Beds: 4
- Baths: 2
- 1/2 Bath: 1
- 3/4 Bath: 0
Ceiling Height
- Main: 8'0
- Second: 8'0
- Third:
- Loft/Bonus:
- Basement: 8'0
- Garage:
Details
- Exterior Walls: 2x6
- Garage Type: doubleGarage
- Width: 74'
- Depth: 41'8
Roof
- Max Ridge Height: 28'6
- Comments: ()
- Primary Pitch: 8/12
- Secondary Pitch: 0/12
Add to Cart
Pricing
Full Rendering – westhomeplanners.com
MAIN Plan – westhomeplanners.com
SECOND Plan – westhomeplanners.com
REAR Elevation – westhomeplanners.com
Opt. Crawl / Slab Plan – westhomeplanners.com
[Back to Search Results]

 833–493–0942
833–493–0942