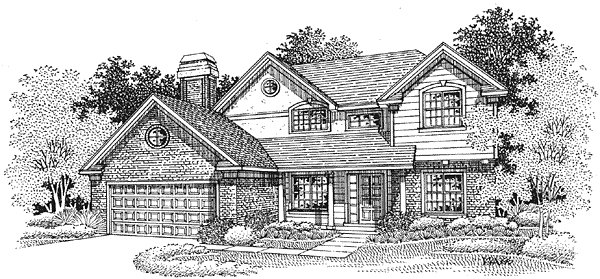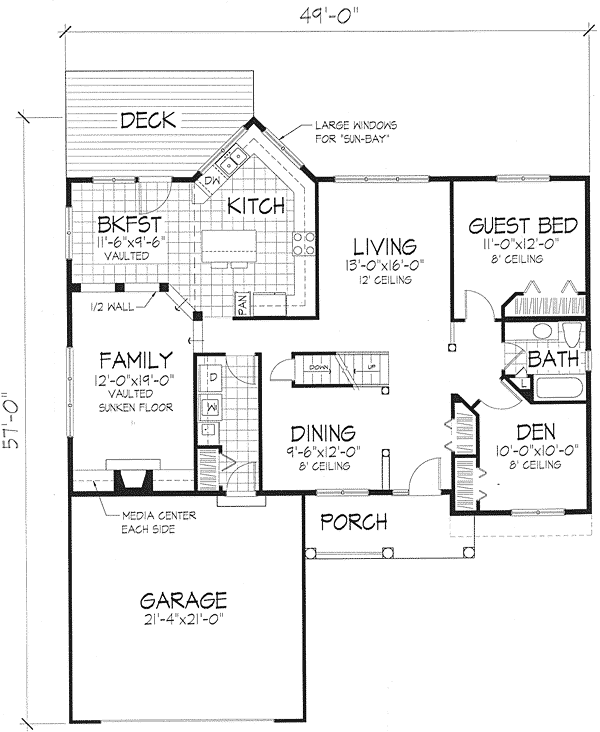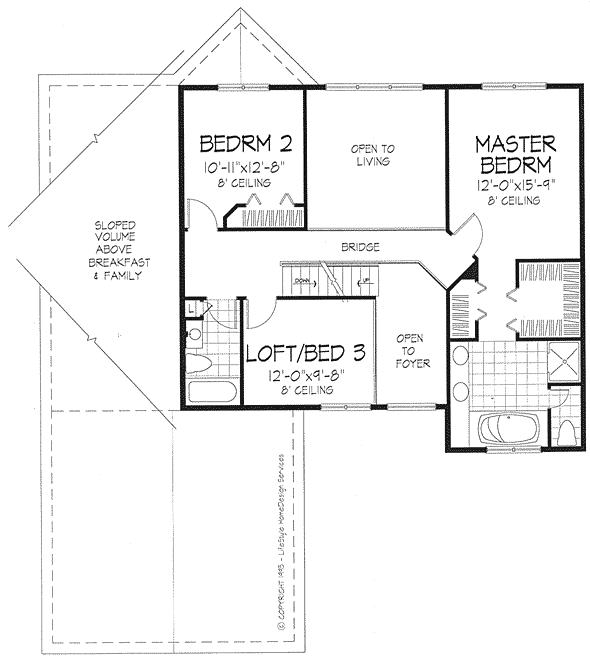Plan No.299059
Stunning Family Home
The main floor rooms are centered around a hallway to minimize cross traffic. The formal living room has a wall of windows to let in natural light. The huge kitchen has a work island and a charming breakfast area, which features a vaulted ceiling and a door to the deck. The sunken family room has a fireplace to make for cozy gatherings. The master bedroom has plenty of closet space and a deluxe master bath.
Specifications
Total 2427 sq ft
- Main: 1529
- Second: 898
- Third: 0
- Loft/Bonus: 0
- Basement: 1529
- Garage: 0
Rooms
- Beds: 3
- Baths: 3
- 1/2 Bath: 0
- 3/4 Bath: 0
Ceiling Height
- Main:
- Second:
- Third:
- Loft/Bonus:
- Basement:
- Garage:
Details
- Exterior Walls: 2x6
- Garage Type: doubleGarage
- Width: 49'0
- Depth: 57'0
Roof
- Max Ridge Height: 26'0
- Comments: ()
- Primary Pitch: 0/12
- Secondary Pitch: 0/12
Add to Cart
Pricing
Full Rendering – westhomeplanners.com
MAIN Plan – westhomeplanners.com
SECOND Plan – westhomeplanners.com
[Back to Search Results]

 833–493–0942
833–493–0942

