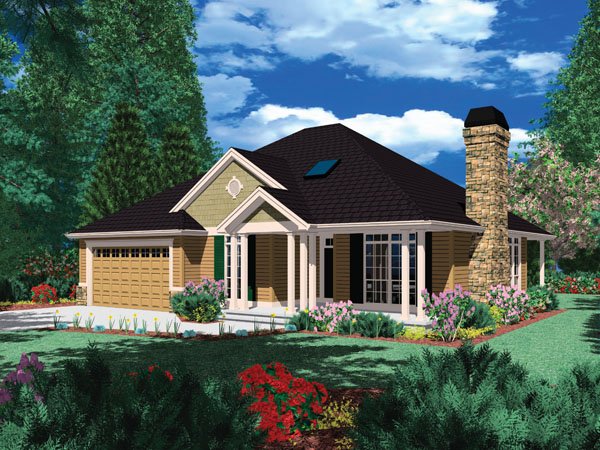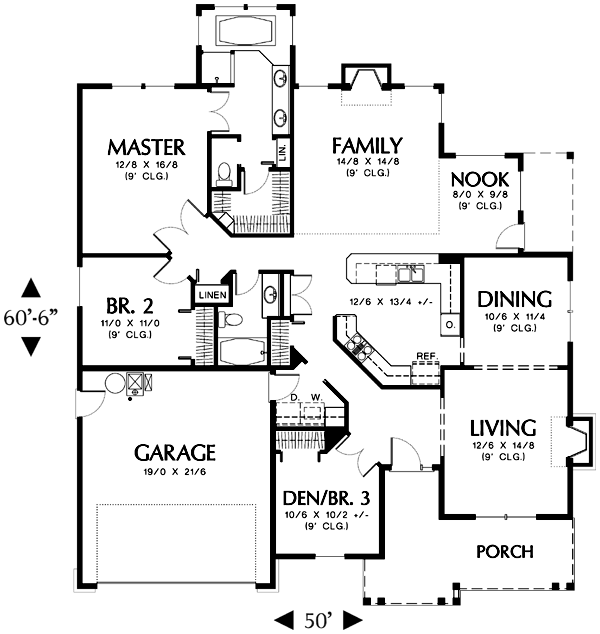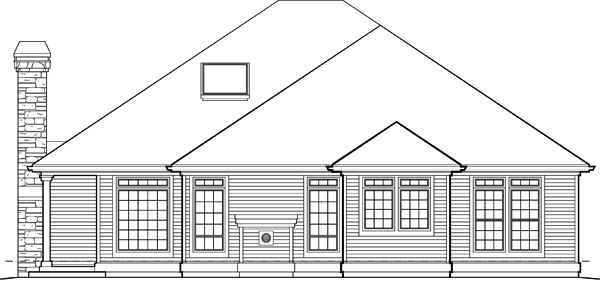Plan No.329911
Flexible House Plan
This traditional home abounds with cozy areas for your family to relax inside and out. Greet guests or pull up a chair on the front porch. Paired with shingles, this exterior is sure to look great in any neighborhood. Enter into the private den directly to the left the foyer. Elegant French doors and closet space give this room flexibility to accommodate the needs of your family. Opposite the den, the spacious living and dining room, complete with a fireplace, create an open ambiance in the front of the home. A centralized kitchen separates the home into formal and informal and serves as a command center for family activities. The wide-open informal area includes the kitchen, the family room, and nook creating a conversational atmosphere-eat breakfast on the second patio or sit in front of another toasty fireplace in the family room.
Specifications
Total 1865 sq ft
- Main: 1865
- Second: 0
- Third: 0
- Loft/Bonus: 0
- Basement: 0
- Garage: 0
Rooms
- Beds: 3
- Baths: 2
- 1/2 Bath: 0
- 3/4 Bath: 0
Ceiling Height
- Main:
- Second:
- Third:
- Loft/Bonus:
- Basement:
- Garage:
Details
- Exterior Walls: 2x6
- Garage Type: 2 Car Garage
- Width: 50'0
- Depth: 61'0
Roof
- Max Ridge Height: 25'0
- Comments: (Main Floor to Peak)
- Primary Pitch: 0/12
- Secondary Pitch: 0/12

 833–493–0942
833–493–0942

