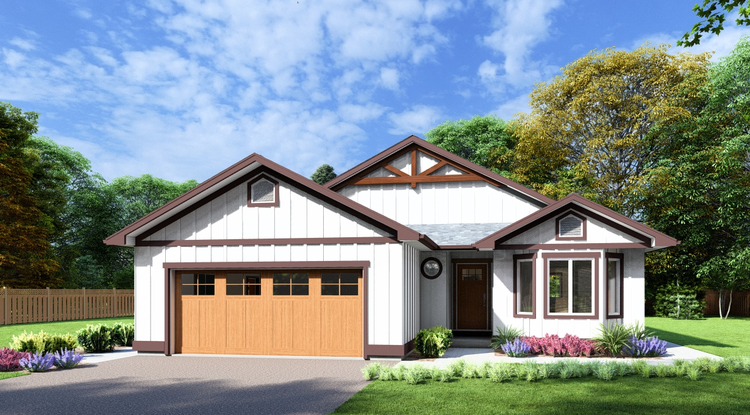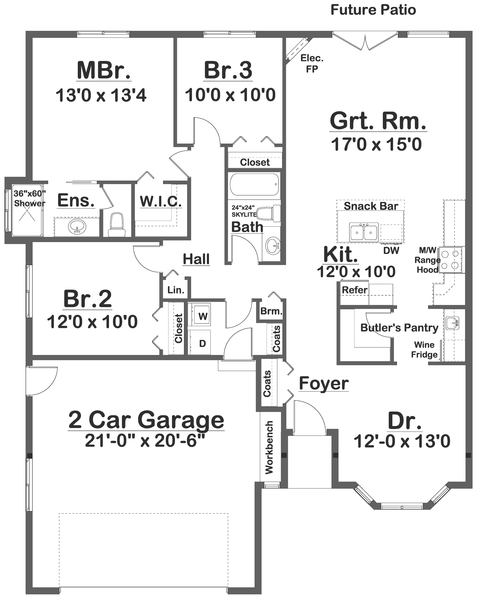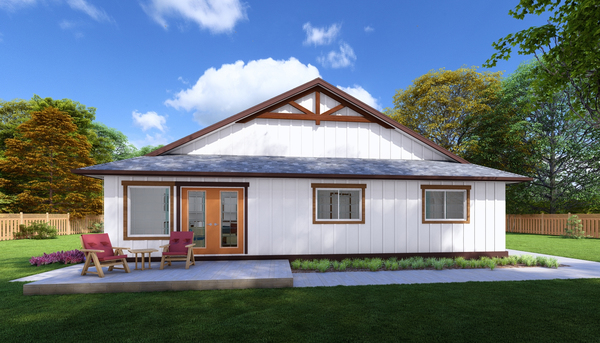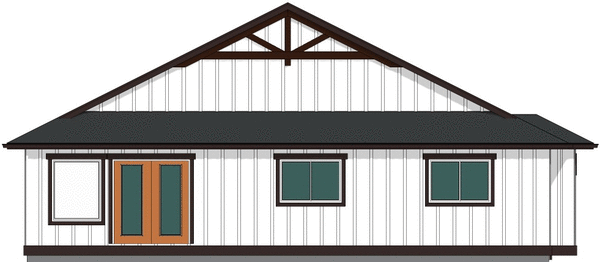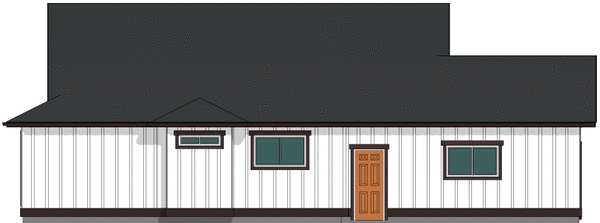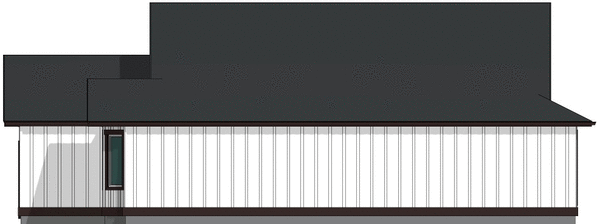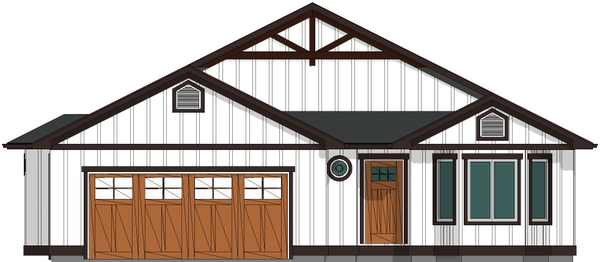Plan No.203052
Pleasant Blend
This charming rancher is packed with many exciting design ideas, the exterior is a pleasant blend of old and new and has a refreshing character all of its own. Once inside, you will be impressed by the feeling of space. The kitchen is well placed to serve the needs of a busy family, imagine gathering around the fireplace on a winter evening. The laundry room is conveniently placed so that it is handy to the kitchen, and in addition, it serves as a mudroom with the family bath right across the hallway.
Specifications
Total 1531 sq ft
- Main: 1531
- Second: 0
- Third: 0
- Loft/Bonus: 0
- Basement: 0
- Garage: 499
Rooms
- Beds: 3
- Baths: 1
- 1/2 Bath: 0
- 3/4 Bath: 1
Ceiling Height
- Main: 8'0
- Second:
- Third:
- Loft/Bonus:
- Basement:
- Garage: 9'4
Details
- Exterior Walls: 2x6
- Garage Type: 2 Car Garage
- Width: 44'0
- Depth: 53'0
Roof
- Max Ridge Height: 17'4
- Comments: (Main Floor to Peak)
- Primary Pitch: 6/12
- Secondary Pitch: 0/12
Add to Cart
Pricing
Full Rendering – westhomeplanners.com
MAIN Plan – westhomeplanners.com
Rear Rendering – westhomeplanners.com
REAR Elevation – westhomeplanners.com
LEFT Elevation – westhomeplanners.com
RIGHT Elevation – westhomeplanners.com
FRONT Elevation – westhomeplanners.com
[Back to Search Results]

 833–493–0942
833–493–0942