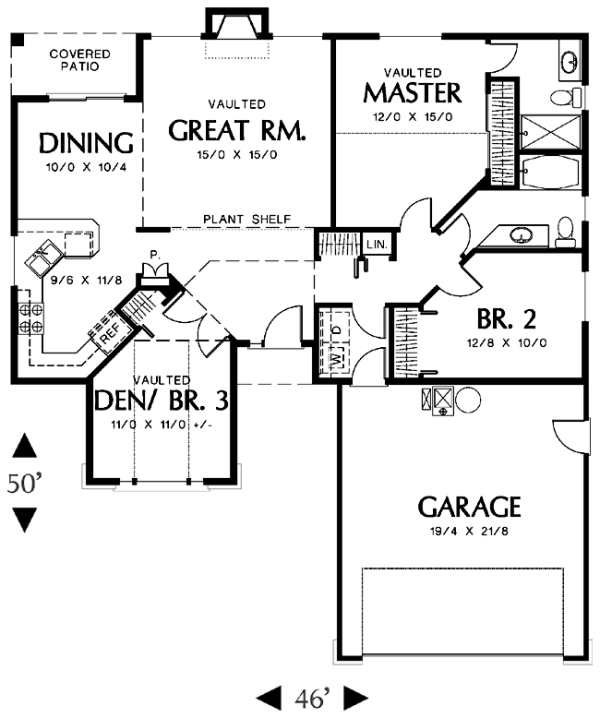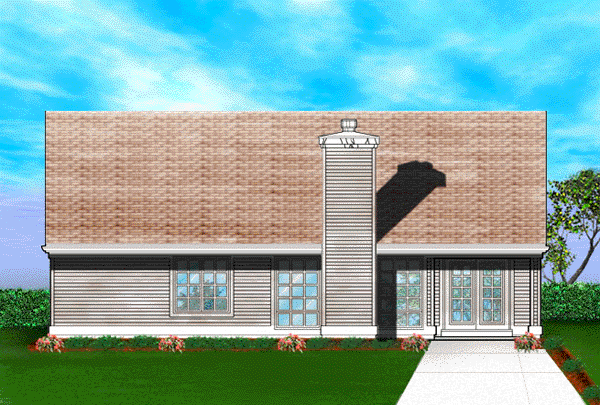Plan No.326011
Great Room Plan with Covered Patio
Diminutive in size, but long on livability, this home opens with classic good looks and a skylit entry foyer. One large living area - the great room - serves both formal and informal occasions, and contains a vaulted ceiling and focal-point fireplace. The dining room is nearby. It has sliding glass doors to a rear, covered patio. The modified G-shaped kitchen offers a snack-bar pass-through to the dining area. The den (or make it Bedroom 3) opens through double doors just to the left of the entry. It has a Palladian window and vaulted ceiling. Two additional bedrooms sit behind the two-car garage. The master suite salon is vaulted and adjoins a full bath. An additional full bath serves Bedrooms 2 and 3. Note the hall closet and linen storage across from the laundry alcove.
Specifications
Total 1316 sq ft
- Main: 1316
- Second: 0
- Third: 0
- Loft/Bonus: 0
- Basement: 0
- Garage: 440
Rooms
- Beds: 3
- Baths: 2
- 1/2 Bath: 0
- 3/4 Bath: 0
Ceiling Height
- Main: 8'0
- Second:
- Third:
- Loft/Bonus:
- Basement:
- Garage:
Details
- Exterior Walls: 2x6
- Garage Type: doubleGarage
- Width: 46'0
- Depth: 50'0
Roof
- Max Ridge Height: 21'4
- Comments: (Main Floor to Peak)
- Primary Pitch: 10/12
- Secondary Pitch: 0/12

 833–493–0942
833–493–0942

