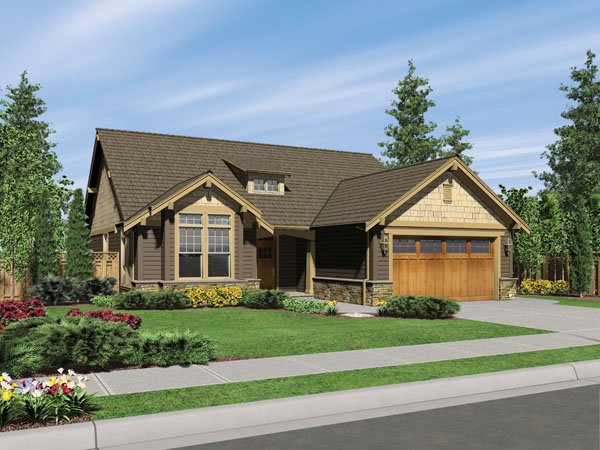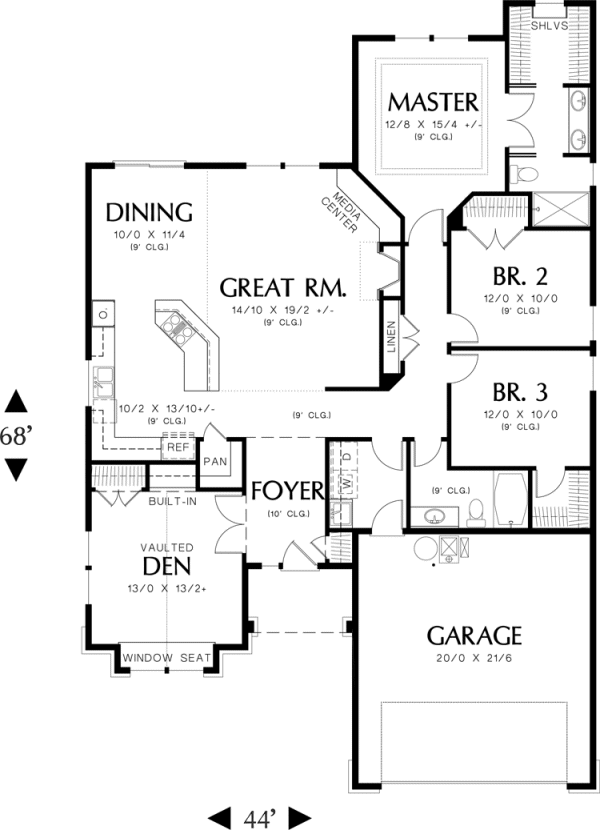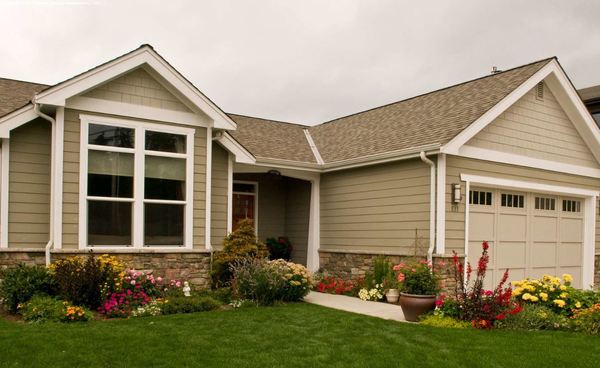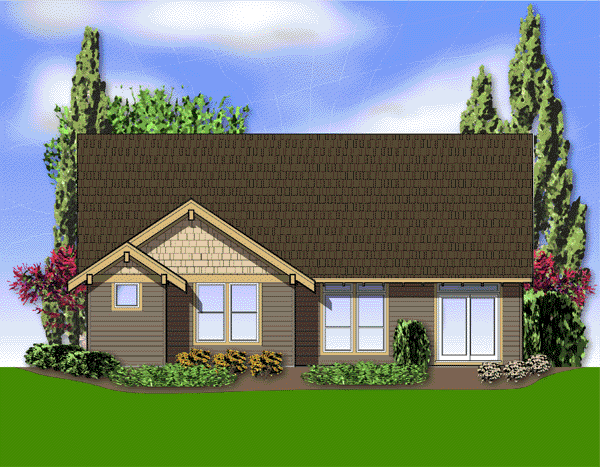Plan No.323011
Tantalizing Elements
With all the tantalizing elements of a cottage and the comfortable space of a family-sized home, this Arts and Crafts one-story is the best of both worlds. Exterior accents such as stone wainscot, cedar shingles under the gable ends, and mission-style windows just add to the effect. Three bedrooms are aligned along the right side of the interior plan. They sit behind the garage, which shields them from street noise. Bedroom 3 and the master bedroom have walk-in closets; a tray ceiling decorates the master salon. Living and dining areas include a large great room, a dining room with sliding glass doors to a rear patio, and a private den with a window seat and vaulted ceiling. A warmth hearth lights the great room right next to a built-in media center. The open corner kitchen features a 42-inch snack-bar counter and a giant walk-in pantry. A laundry alcove connects interior spaces to the two-car garage.
Specifications
Total 1850 sq ft
- Main: 1850
- Second: 0
- Third: 0
- Loft/Bonus: 0
- Basement: 0
- Garage: 461
Rooms
- Beds: 3
- Baths: 2
- 1/2 Bath: 0
- 3/4 Bath: 0
Ceiling Height
- Main: 9'0
- Second:
- Third:
- Loft/Bonus:
- Basement:
- Garage:
Details
- Exterior Walls: 2x6
- Garage Type: 2 Car Garage
- Width: 44'0
- Depth: 68'0
Roof
- Max Ridge Height: 23'0
- Comments: (Main Floor to Peak)
- Primary Pitch: 8/12
- Secondary Pitch: 0/12

 833–493–0942
833–493–0942


