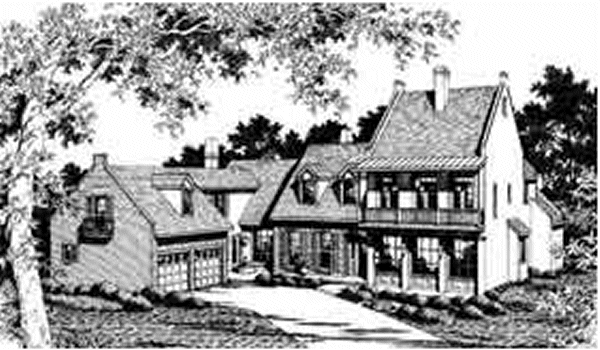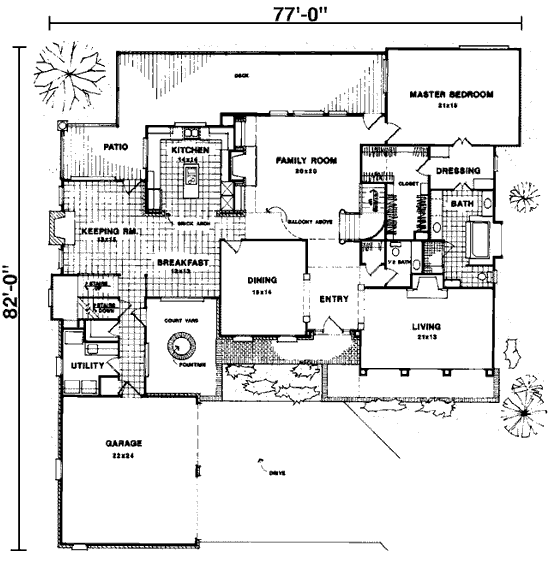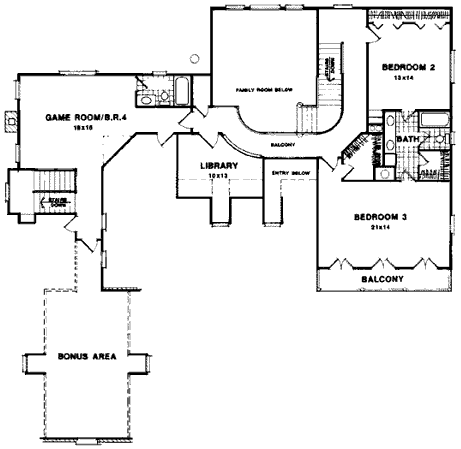Plan No.110244
Courtyard and Balcony
Columns surround the Entry, leading to the Dining and Living Rooms. The Family Room easily accesses the Breakfast nook, with a fireplace Keeping Room nearby. A gracious Courtyard accents the exterior with its fountain. An upstairs Bedroom has its own outdoor balcony, while an indoor one leads to a Library and Game Room. This home is designed with a basement foundation.
Specifications
Total 4420 sq ft
- Main: 2855
- Second: 1565
- Third: 0
- Loft/Bonus: 0
- Basement: 0
- Garage: 552
Rooms
- Beds: 4
- Baths: 3
- 1/2 Bath: 1
- 3/4 Bath: 0
Ceiling Height
- Main: 9'0
- Second: 8'0
- Third:
- Loft/Bonus:
- Basement:
- Garage:
Details
- Exterior Walls: 2x6
- Garage Type: doubleGarage
- Width: 77'0
- Depth: 82'0
Roof
- Max Ridge Height: 36'0
- Comments: ()
- Primary Pitch: 10/12
- Secondary Pitch: 0/12
Add to Cart
Pricing
Full Rendering – westhomeplanners.com
MAIN Plan – westhomeplanners.com
SECOND Plan – westhomeplanners.com
[Back to Search Results]

 833–493–0942
833–493–0942

