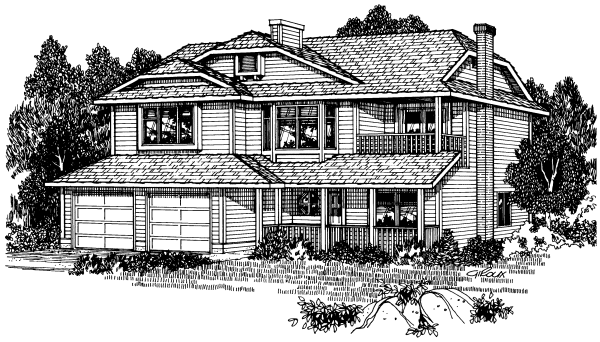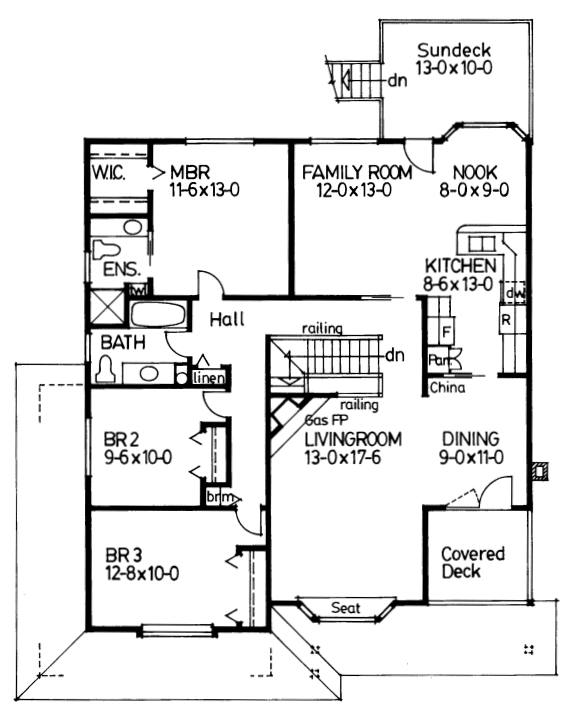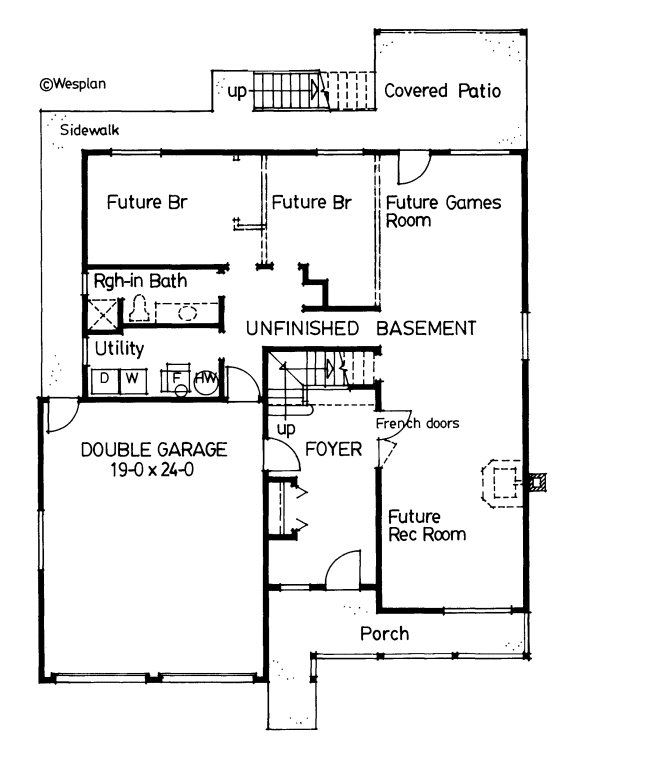Plan No.200928
Sophistication Abounds
The excellent floor plan begins with the spacious basement level foyer. Its central location allows easy access to all areas of the home. There is a great deal of room on the basement level for future development...here we have suggested one practical layout. The roomy open staircase leads to an equally elegant main floor, here the traffic pattern flows well. The covered deck off the dining room provides a quiet spot for outdoor entertaining and the large livingroom features a gas fireplace and a window seat.
Specifications
Total 1644 sq ft
- Main: 1490
- Second: 0
- Third: 0
- Loft/Bonus: 0
- Basement: 1207
- Garage: 500
Rooms
- Beds: 3
- Baths: 2
- 1/2 Bath: 0
- 3/4 Bath: 0
Ceiling Height
- Main: 8
- Second:
- Third:
- Loft/Bonus:
- Basement: 8'
- Garage: 8'4
Details
- Exterior Walls: 2x6
- Garage Type: doubleGarage
- Width: 42'
- Depth: 46'
Roof
- Max Ridge Height:
- Comments: ()
- Primary Pitch: 6/12
- Secondary Pitch: 0/12
Add to Cart
Pricing
Full Rendering – westhomeplanners.com
MAIN Plan – westhomeplanners.com
BASEMENT Plan – westhomeplanners.com
[Back to Search Results]

 833–493–0942
833–493–0942

