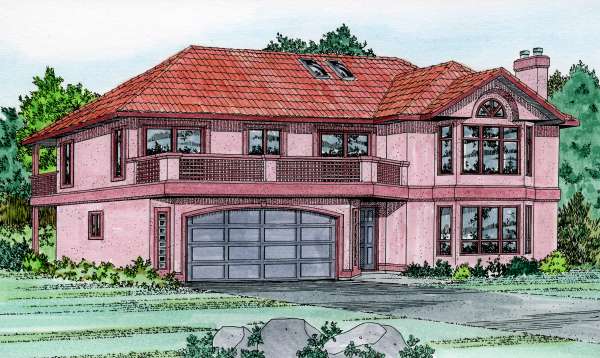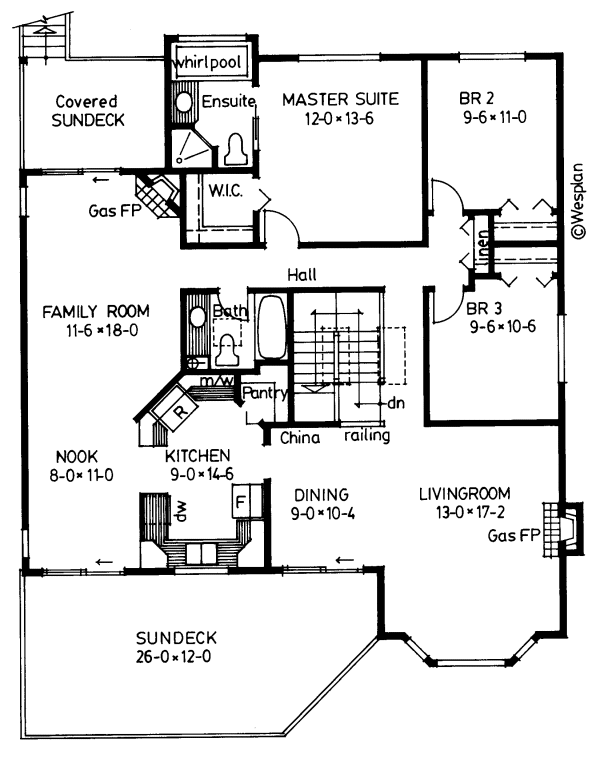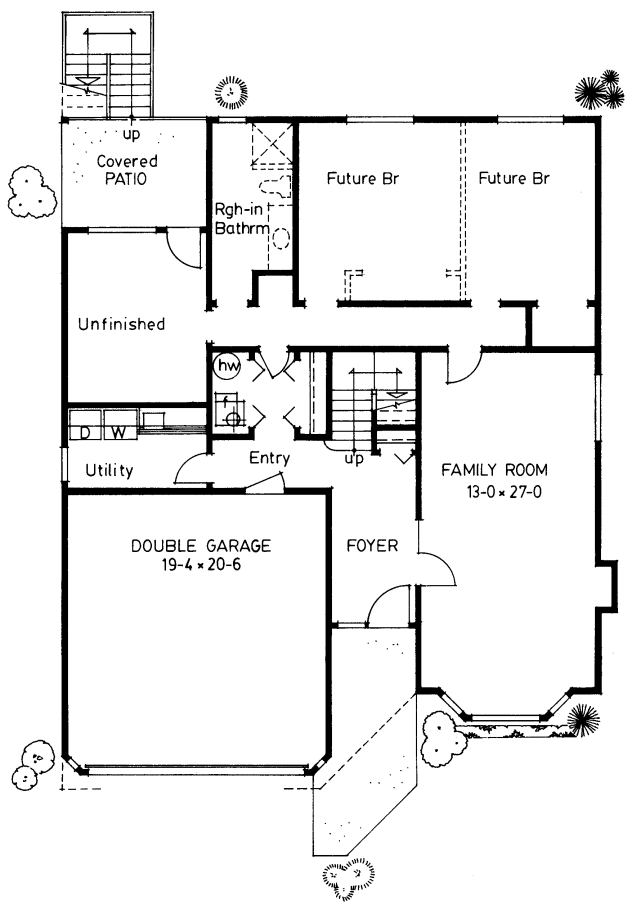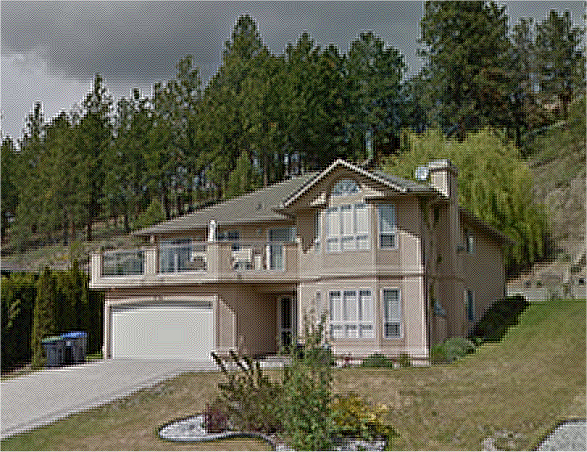Plan No.200284
Cheerful First Impression
Take a close look at this well-planned basement entry designed to take advantage of a front view. All of the important rooms are across the front and access to rear yard living is gained through the family room, which has its own covered deck. An open staircase with skylights over ensures a cheerful first impression, and ties both floors together.
Specifications
Total 2222 sq ft
- Main: 1532
- Second: 0
- Third: 0
- Loft/Bonus: 0
- Basement: 1326
- Garage: 397
Rooms
- Beds: 3
- Baths: 2
- 1/2 Bath: 0
- 3/4 Bath: 0
Ceiling Height
- Main: 8'0
- Second:
- Third:
- Loft/Bonus:
- Basement: 8'0
- Garage: 8'4
Details
- Exterior Walls: 2x6
- Garage Type: doubleGarage
- Width: 40'0
- Depth: 49'0
Roof
- Max Ridge Height:
- Comments: ()
- Primary Pitch: 6/12
- Secondary Pitch: 0/12
Add to Cart
Pricing
Full Rendering – westhomeplanners.com
MAIN Plan – westhomeplanners.com
BASEMENT Plan – westhomeplanners.com
Front Photo – westhomeplanners.com
[Back to Search Results]

 833–493–0942
833–493–0942


