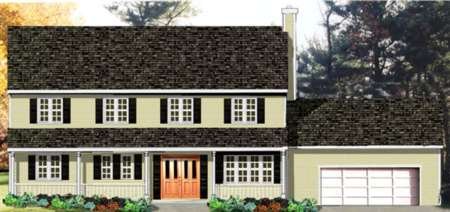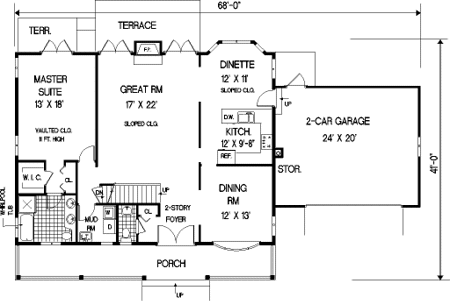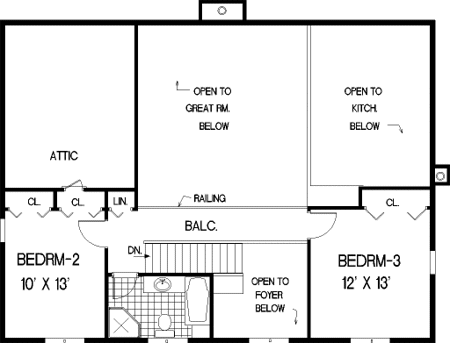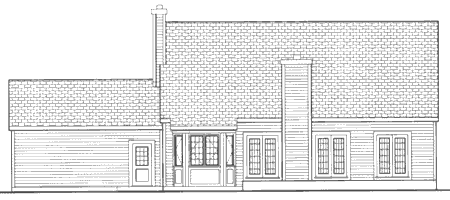Plan No.386089
A huge covered porch with wood shutters, columns and railing invite you to an afternoon of relaxation. Entering the home, you'll enjoy the two-story foyer. Notice the balcony-bridge overlooking the Great Room which has a fireplace flanked by French glass doors. The large kitchen serves the bay dinette area which is surrounded by windows. A vaulted ceiling master suite includes an oversized walk-in-closet. The master bathroom has a shower and whirlpool tub. The two large size bedrooms on the upper floor share a full size bathroom.
Specifications
Total 1918 sq ft
- Main: 1456
- Second: 462
- Third: 0
- Loft/Bonus: 0
- Basement: 1456
- Garage: 0
Rooms
- Beds: 3
- Baths: 2
- 1/2 Bath: 1
- 3/4 Bath: 0
Ceiling Height
- Main:
- Second:
- Third:
- Loft/Bonus:
- Basement:
- Garage:
Details
- Exterior Walls: 2x6
- Garage Type: doubleGarage
- Width: 68'0
- Depth: 41'0
Roof
- Max Ridge Height: 25'0
- Comments: ()
- Primary Pitch: 0/12
- Secondary Pitch: 0/12
Add to Cart
Pricing
Full Rendering – westhomeplanners.com
MAIN Plan – westhomeplanners.com
SECOND Plan – westhomeplanners.com
REAR Elevation – westhomeplanners.com
[Back to Search Results]

 833–493–0942
833–493–0942


