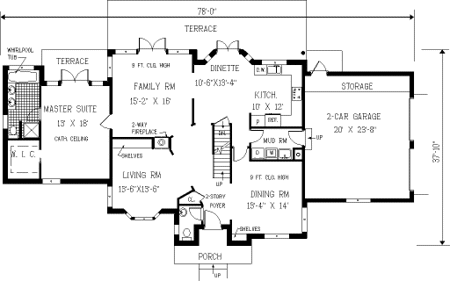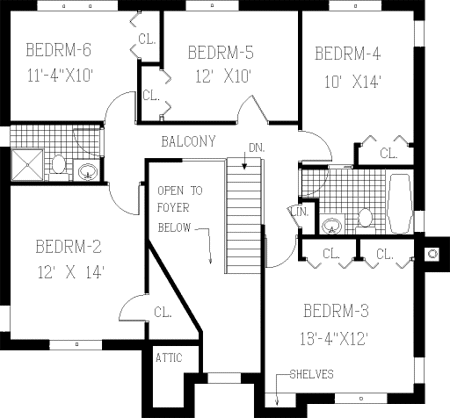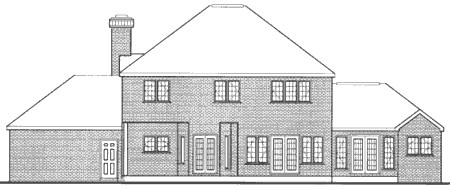Plan No.381279
Sixth Sense
This sprawling six bedroom home provides the luxury of both space and cozy comfort for those with large families or lots of visitors. Enjoy the formal living room and the family room with its built-in shelves, floor-to-ceiling bay window and French doors leading to the backyard terrace. The master suite boasts a walk-in closet, French doors to a private terrace, whirlpool tub, separate shower and a dual-sink vanity.
Specifications
Total 2864 sq ft
- Main: 1728
- Second: 1136
- Third: 0
- Loft/Bonus: 0
- Basement: 1728
- Garage: 0
Rooms
- Beds: 6
- Baths: 3
- 1/2 Bath: 1
- 3/4 Bath: 0
Ceiling Height
- Main:
- Second:
- Third:
- Loft/Bonus:
- Basement:
- Garage:
Details
- Exterior Walls: 2x6
- Garage Type: doubleGarage
- Width: 78'0"
- Depth: 38'0"
Roof
- Max Ridge Height: 30'0"
- Comments: ()
- Primary Pitch: 0/12
- Secondary Pitch: 0/12
Add to Cart
Pricing
Full Rendering – westhomeplanners.com
MAIN Plan – westhomeplanners.com
SECOND Plan – westhomeplanners.com
REAR Elevation – westhomeplanners.com
[Back to Search Results]

 833–493–0942
833–493–0942


