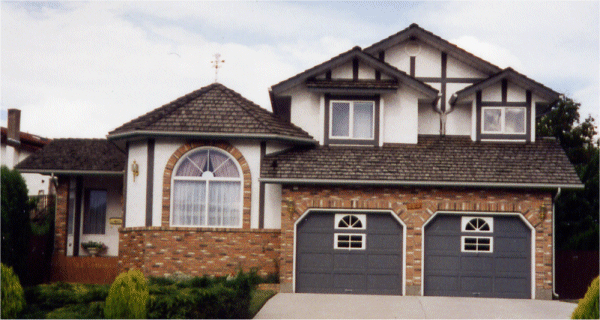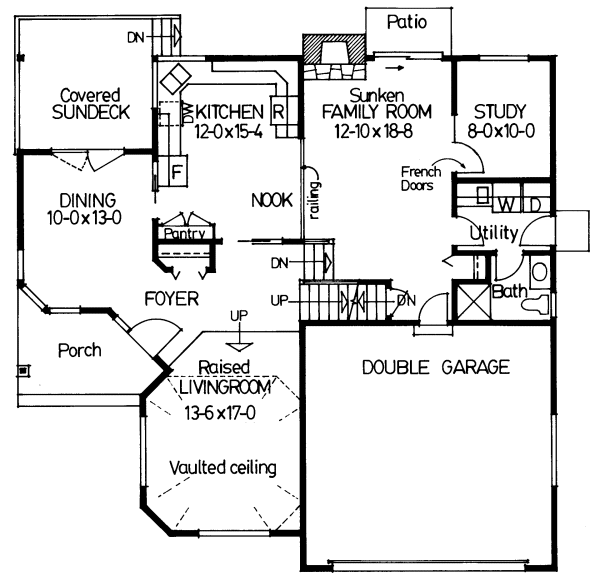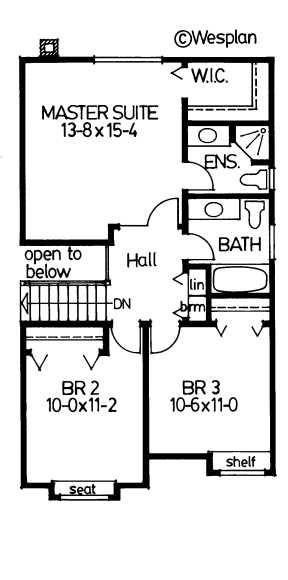Plan No.200276
Interesting Window Shapes
What a pleasure it would be to move into a new house, settle down and then never need to worry about having second thoughts on what should have been included in the plan. Choosing this tudor house will give you that pleasure, because it is complete in every way. The exterior of brick and stucco is highlighted by some very attractive window shapes.
Specifications
Total 1945 sq ft
- Main: 1211
- Second: 734
- Third: 0
- Loft/Bonus: 0
- Basement: 685
- Garage: 455
Rooms
- Beds: 4
- Baths: 3
- 1/2 Bath: 0
- 3/4 Bath: 0
Ceiling Height
- Main: 8
- Second: 8'
- Third:
- Loft/Bonus:
- Basement: 8'
- Garage: 9'4
Details
- Exterior Walls: 2x6
- Garage Type: doubleGarage
- Width: 46'
- Depth: 44'
Roof
- Max Ridge Height: 23'6
- Comments: ()
- Primary Pitch: 6/12
- Secondary Pitch: 0/12
Add to Cart
Pricing
Full Rendering – westhomeplanners.com
MAIN Plan – westhomeplanners.com
SECOND Plan – westhomeplanners.com
[Back to Search Results]

 833–493–0942
833–493–0942

