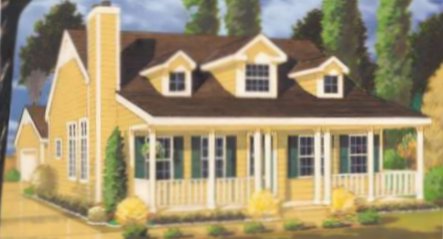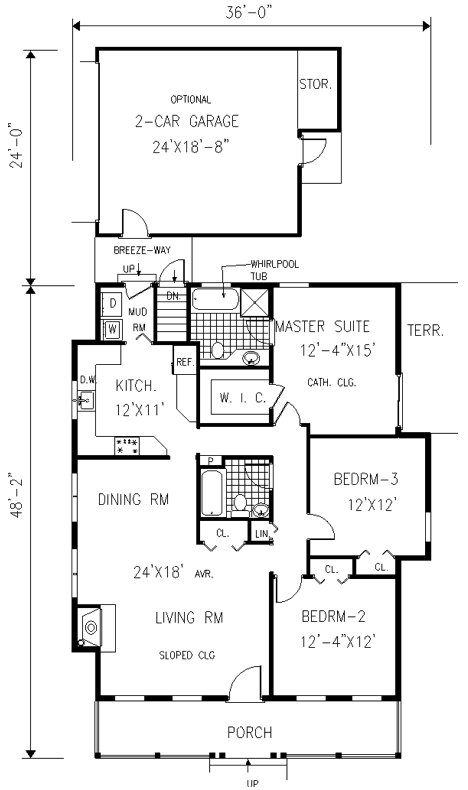Plan No.380049
One-Story With Flair
A trio of decorative dormers and a wide, covered front porch give this charming one-story cottage a country flair. The spacious living room with its cozy fireplace lead into the dining room, easily served by an efficient kitchen with plenty of counter space. The deluxe master suite boasts a cathedral ceiling, sliding glass doors to a private terrace, a large walk-in closet and a private bath with whirlpool tub and separate shower. Two additional bedrooms share a second full bath.
Specifications
Total 1409 sq ft
- Main: 1409
- Second: 0
- Third: 0
- Loft/Bonus: 0
- Basement: 1409
- Garage: 0
Rooms
- Beds: 3
- Baths: 2
- 1/2 Bath: 0
- 3/4 Bath: 0
Ceiling Height
- Main:
- Second:
- Third:
- Loft/Bonus:
- Basement:
- Garage:
Details
- Exterior Walls: 2x6
- Garage Type: doubleGarage
- Width: 36'0
- Depth: 73'0
Roof
- Max Ridge Height: 21'0
- Comments: ()
- Primary Pitch: 0/12
- Secondary Pitch: 0/12
Add to Cart
Pricing
Full Rendering – westhomeplanners.com
MAIN Plan – westhomeplanners.com
[Back to Search Results]

 833–493–0942
833–493–0942
