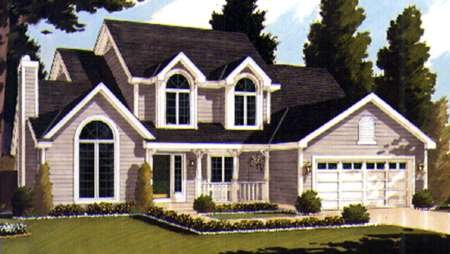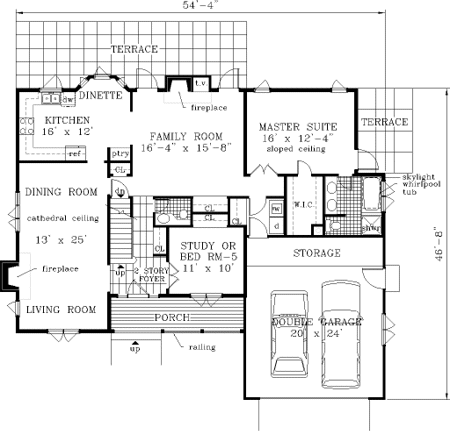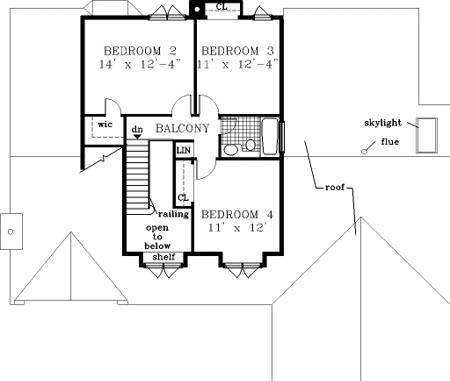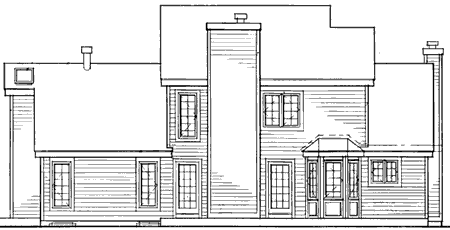Plan No.386939
Bathroom Skylight
Narrow lap siding and repeated round-top windows with divided panes give this traditional home a different look. The roomy interior offers space for the upwardly mobile family, with four to five bedrooms and large activity areas. The living and dining rooms share a dramatic 13-ft. cathedral ceiling, while a handsome fireplace adds a peaceful glow. A second fireplace and a media center make the family room a fun retreat.
Specifications
Total 2196 sq ft
- Main: 1553
- Second: 643
- Third: 0
- Loft/Bonus: 0
- Basement: 1553
- Garage: 502
Rooms
- Beds: 4
- Baths: 2
- 1/2 Bath: 1
- 3/4 Bath: 0
Ceiling Height
- Main:
- Second:
- Third:
- Loft/Bonus:
- Basement:
- Garage:
Details
- Exterior Walls: 2x6
- Garage Type: doubleGarage
- Width: 56'0
- Depth: 47'0
Roof
- Max Ridge Height:
- Comments: ()
- Primary Pitch: 0/12
- Secondary Pitch: 0/12
Add to Cart
Pricing
Full Rendering – westhomeplanners.com
MAIN Plan – westhomeplanners.com
SECOND Plan – westhomeplanners.com
REAR Elevation – westhomeplanners.com
[Back to Search Results]

 833–493–0942
833–493–0942


