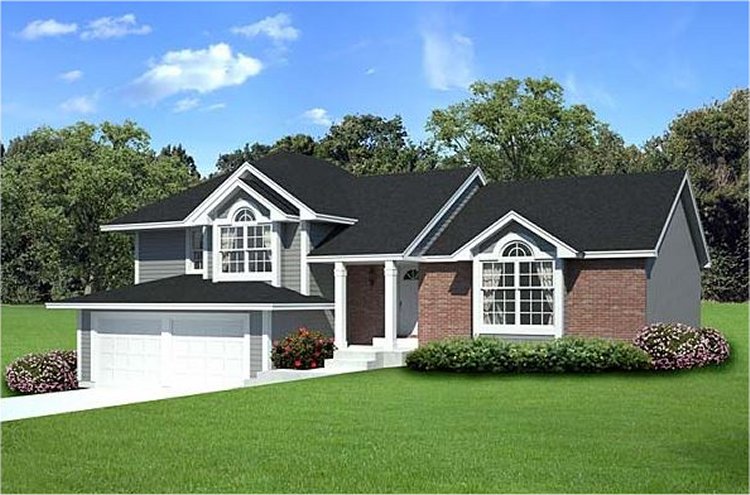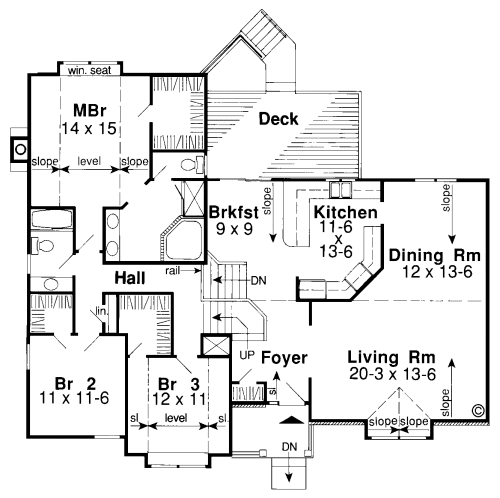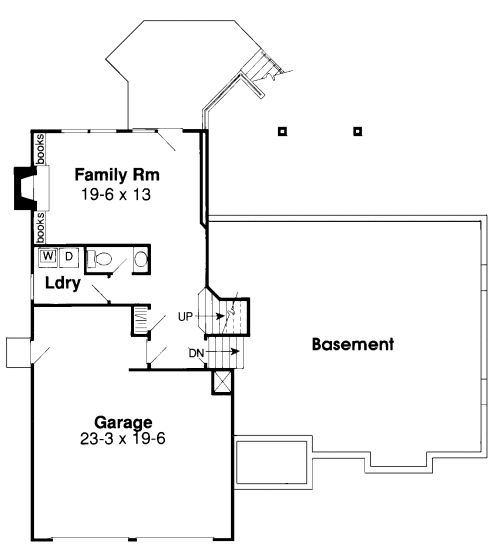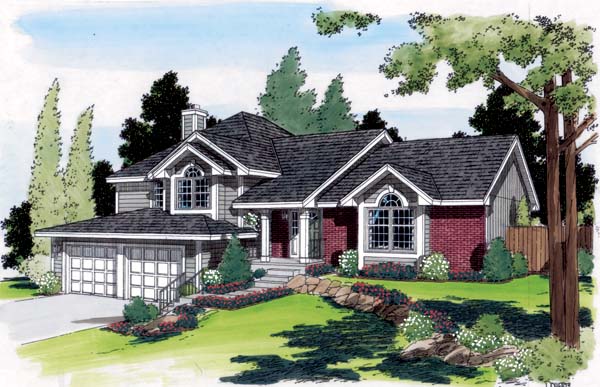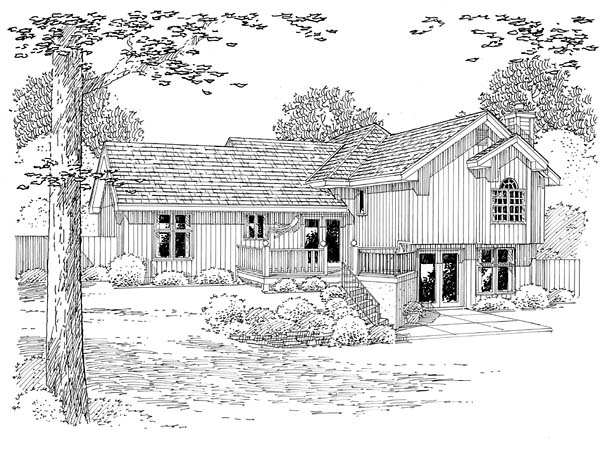Plan No.189022
Zoned For Harmony
A vaulted ceiling crows the entire living area, under which an efficient kitchen is separated from the breakfast room by a peninsula counter. To the right, the formal living and dining rooms flow into each other. A more informal living room sits on the walk-out lower level. All of the bedrooms have walk-in closets, while the master suite also features a window seat. This home is designed with a basement foundation.
Specifications
Total 2387 sq ft
- Main: 1861
- Second: 0
- Third: 0
- Loft/Bonus: 0
- Basement: 874
- Garage: 574
Rooms
- Beds: 3
- Baths: 2
- 1/2 Bath: 1
- 3/4 Bath: 0
Ceiling Height
- Main: 8'0
- Second:
- Third:
- Loft/Bonus:
- Basement: 8'0
- Garage: 8'6
Details
- Exterior Walls: 2x6
- Garage Type: doubleGarage
- Width: 54'
- Depth: 54'8
Roof
- Max Ridge Height: 26'0
- Comments: (Main Floor to Peak)
- Primary Pitch: 7/12
- Secondary Pitch: 0/12
Add to Cart
Pricing
Full Rendering – westhomeplanners.com
MAIN Plan – westhomeplanners.com
BASEMENT Plan – westhomeplanners.com
Artist's Sketch – westhomeplanners.com
REAR Elevation – westhomeplanners.com
[Back to Search Results]

 833–493–0942
833–493–0942