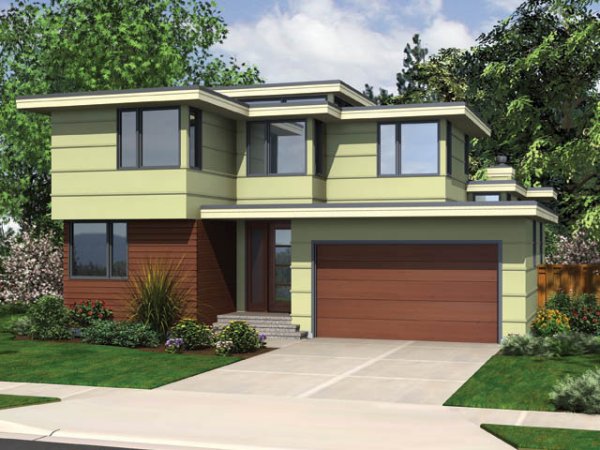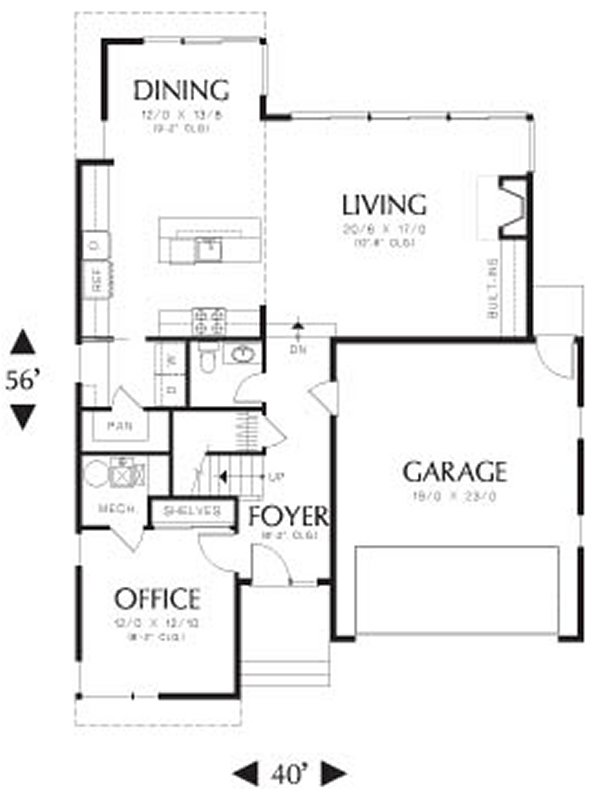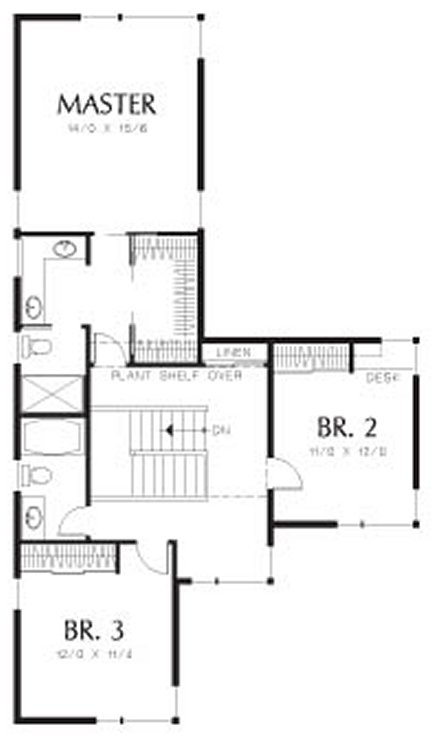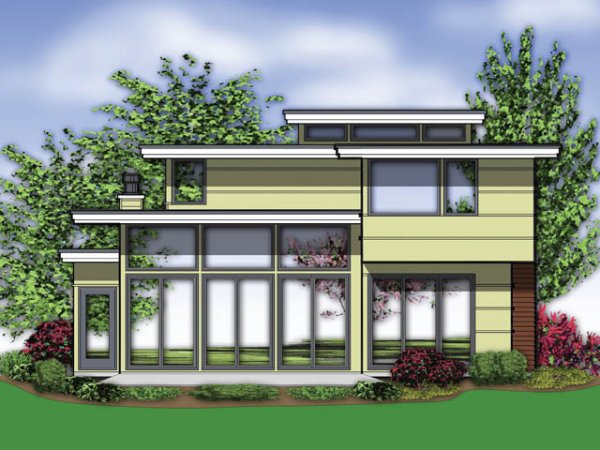Plan No.328122
Flow and Balance
A flat, low roof and wide, rectangular siding appoint this window-filled 3+ bedroom with unrivaled style. Designed with an emphasis on flow and balance, the downstairs living area includes an extended foyer, handsome island kitchen, dining area, large living room (complete with built-ins) and separate office (which features plentiful shelving). Upstairs: a central hallway, with its built-in plant shelf, connects the three bedrooms; the master suite includes an elongated bath and large walk in closet while the second bedroom sports a built-in desk. Corner windows throughout secures that this modern home will remain in vogue.
Specifications
Total 2264 sq ft
- Main: 1226
- Second: 1038
- Third: 0
- Loft/Bonus: 0
- Basement: 0
- Garage: 463
Rooms
- Beds: 3
- Baths: 2
- 1/2 Bath: 1
- 3/4 Bath: 0
Ceiling Height
- Main:
- Second:
- Third:
- Loft/Bonus:
- Basement:
- Garage:
Details
- Exterior Walls: 2x6
- Garage Type: 2 Car Garage
- Width: 40'0
- Depth: 56'0
Roof
- Max Ridge Height: 22'4
- Comments: (Main Floor to Peak)
- Primary Pitch: 1/12
- Secondary Pitch: 0/12
Add to Cart
Pricing
Full Rendering – westhomeplanners.com
MAIN Plan – westhomeplanners.com
SECOND Plan – westhomeplanners.com
REAR Elevation – westhomeplanners.com
[Back to Search Results]

 833–493–0942
833–493–0942


